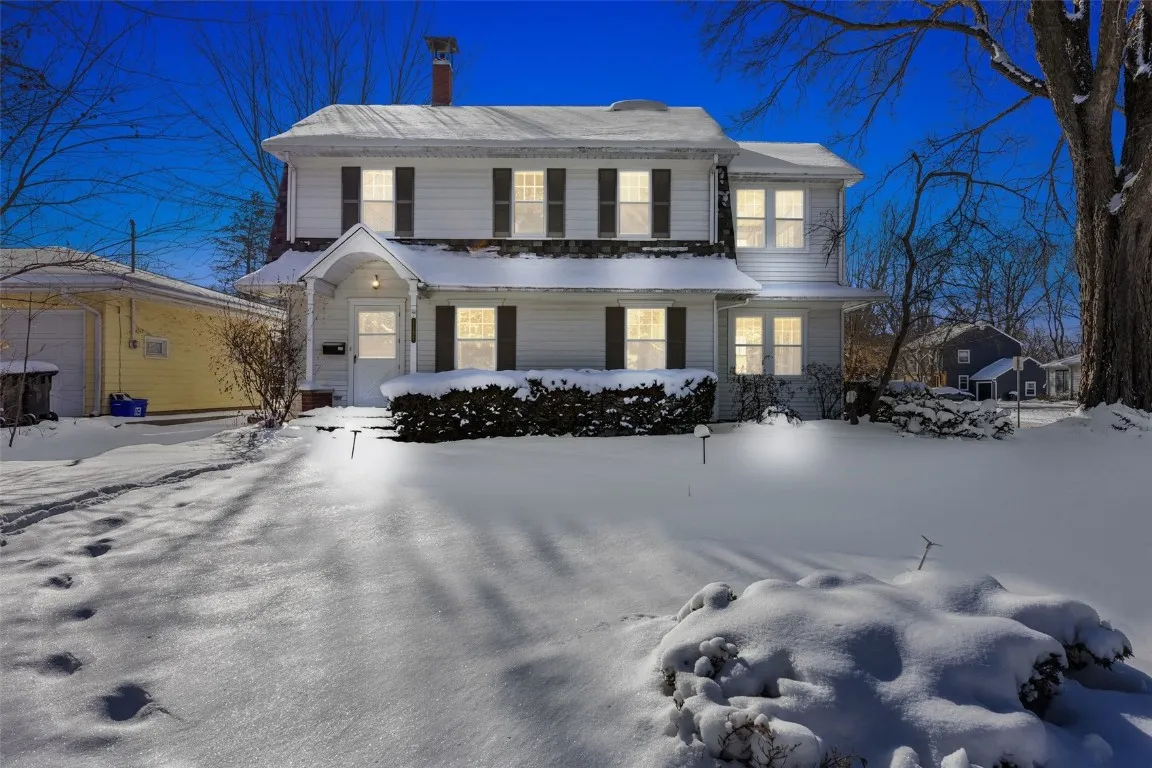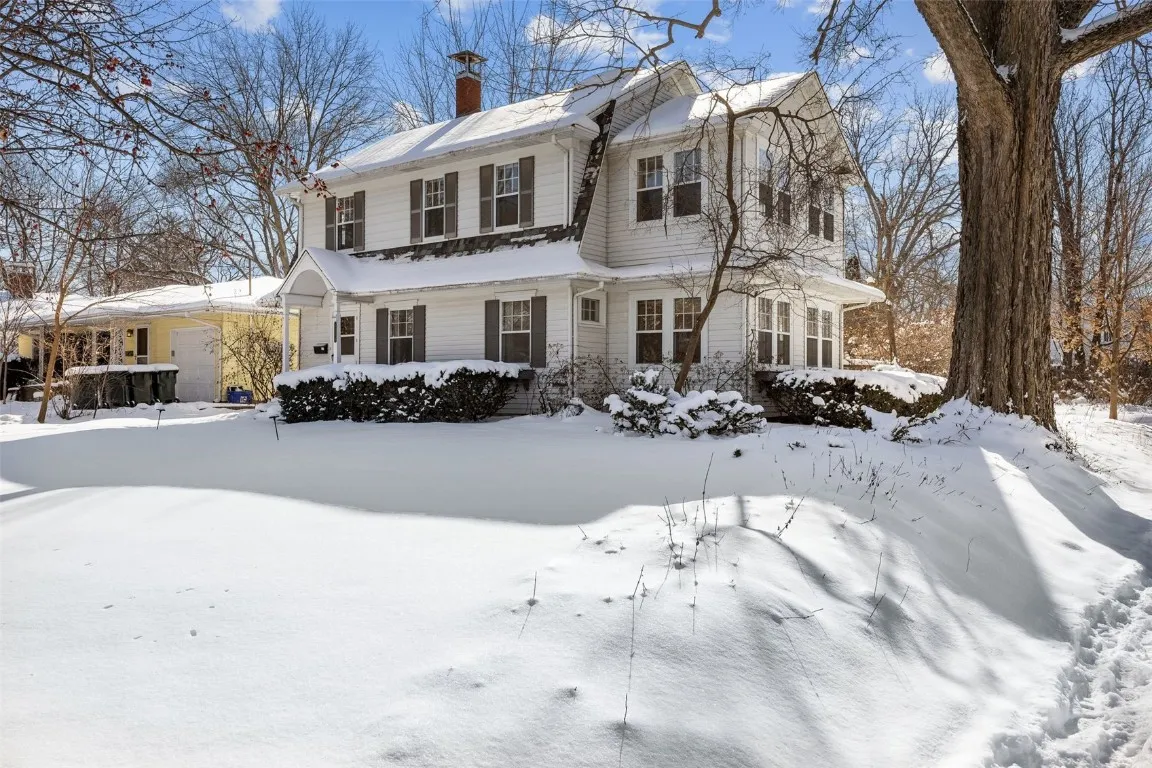




Step into this charming turn-of-the-century home in Lucas Farms, a peaceful retreat surrounded by mature trees and gardens, just minutes from downtown. Enter through the driveway into a bright solarium with heated tile floors for year-round comfort. The kitchen offers ample counter space, abundant cabinetry, and smart storage, while the dining room features built-in shelving and solarium access. Original woodwork, hardwood floors, and vintage details add character throughout. The living room boasts a gas fireplace, arched doorways, and French doors leading to a sunlit porch. Upstairs, three bedrooms include one with a four-season room and another with attic access. The finished basement adds a remodeled bath, while the two-stall, two-story garage offers endless possibilities for storage, a workshop, or a studio.
Step into this charming turn-of-the-century home in Lucas Farms, a peaceful retreat surrounded by mature trees and gardens, just minutes from downtown. Enter through the driveway into a bright solarium with heated tile floors for year-round comfort. The kitchen offers ample counter space, abundant cabinetry, and smart storage, while the dining room features built-in shelving and solarium access. Original woodwork, hardwood floors, and vintage details add character throughout. The living room boasts a gas fireplace, arched doorways, and French doors leading to a sunlit porch. Upstairs, three bedrooms include one with a four-season room and another with attic access. The finished basement adds a remodeled bath, while the two-stall, two-story garage offers endless possibilities for storage, a workshop, or a studio.