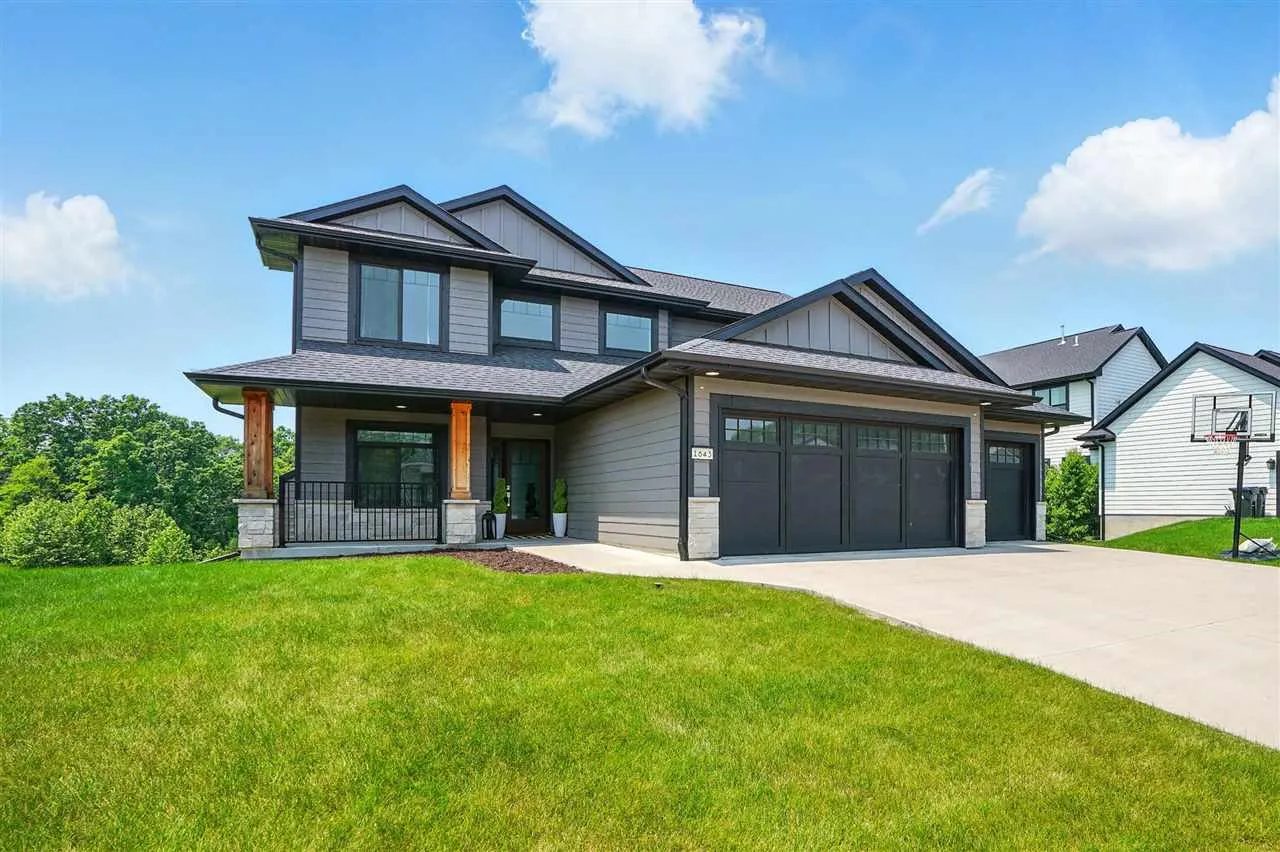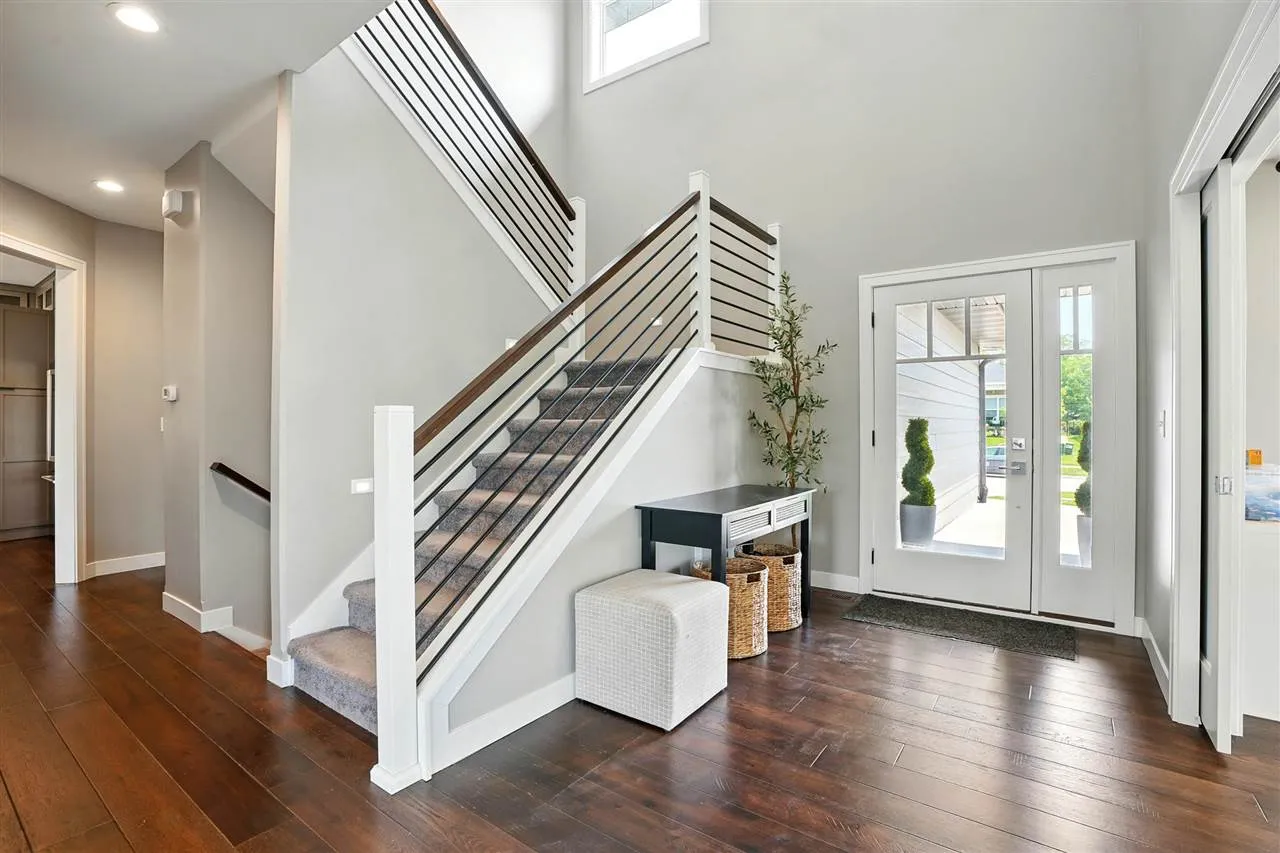




Welcome home to this beautifully designed 2-story home in the Palisades neighborhood! Hardwood floors welcome you & lead to the main floor office with double pocket doors. The open floor plan includes living room w/ gas fireplace & large windows, offering great natural light. The kitchen boasts upgraded appliances, custom cabinetry, & ample storage, including a large walk-in pantry. Kitchen also offers a coffee nook, gas range w/ stylish range hood, wall oven, tile backsplash, farm sink, & large island/breakfast bar. Convenient powder room off the kitchen, near the mudroom that leads to the spacious 3-car garage. Upstairs you’ll find 4 bedrooms & the laundry room. Primary suite features tray ceiling, LVP flooring, walk-in closet, & ensuite bath with dual vanities & tile shower! The walkout lower level rec room is perfect for entertaining & features a wet bar & LVP flooring. The cozy family room off the rec room, 2 additional bedrooms & full bath round out the lower level. Step right outside to the concrete patio & fenced yard! This home offers a perfect balance of elegance & comfort in a location you’ll love!
Welcome home to this beautifully designed 2-story home in the Palisades neighborhood! Hardwood floors welcome you & lead to the main floor office with double pocket doors. The open floor plan includes living room w/ gas fireplace & large windows, offering great natural light. The kitchen boasts upgraded appliances, custom cabinetry, & ample storage, including a large walk-in pantry. Kitchen also offers a coffee nook, gas range w/ stylish range hood, wall oven, tile backsplash, farm sink, & large island/breakfast bar. Convenient powder room off the kitchen, near the mudroom that leads to the spacious 3-car garage. Upstairs you’ll find 4 bedrooms & the laundry room. Primary suite features tray ceiling, LVP flooring, walk-in closet, & ensuite bath with dual vanities & tile shower! The walkout lower level rec room is perfect for entertaining & features a wet bar & LVP flooring. The cozy family room off the rec room, 2 additional bedrooms & full bath round out the lower level. Step right outside to the concrete patio & fenced yard! This home offers a perfect balance of elegance & comfort in a location you’ll love!