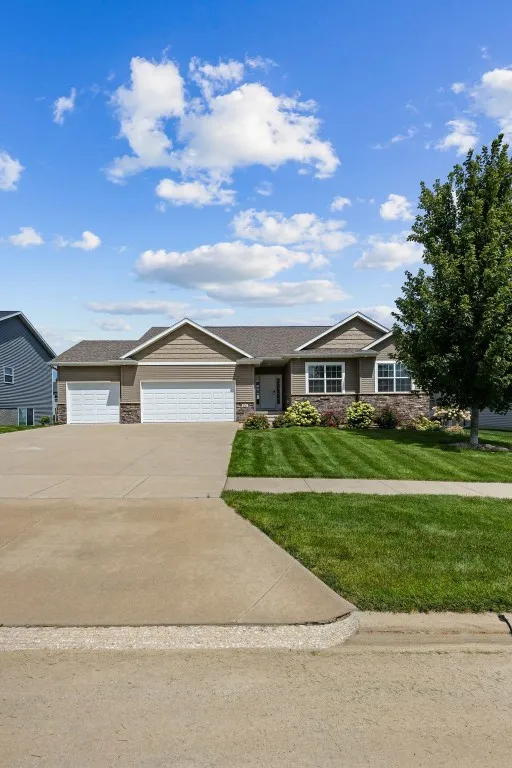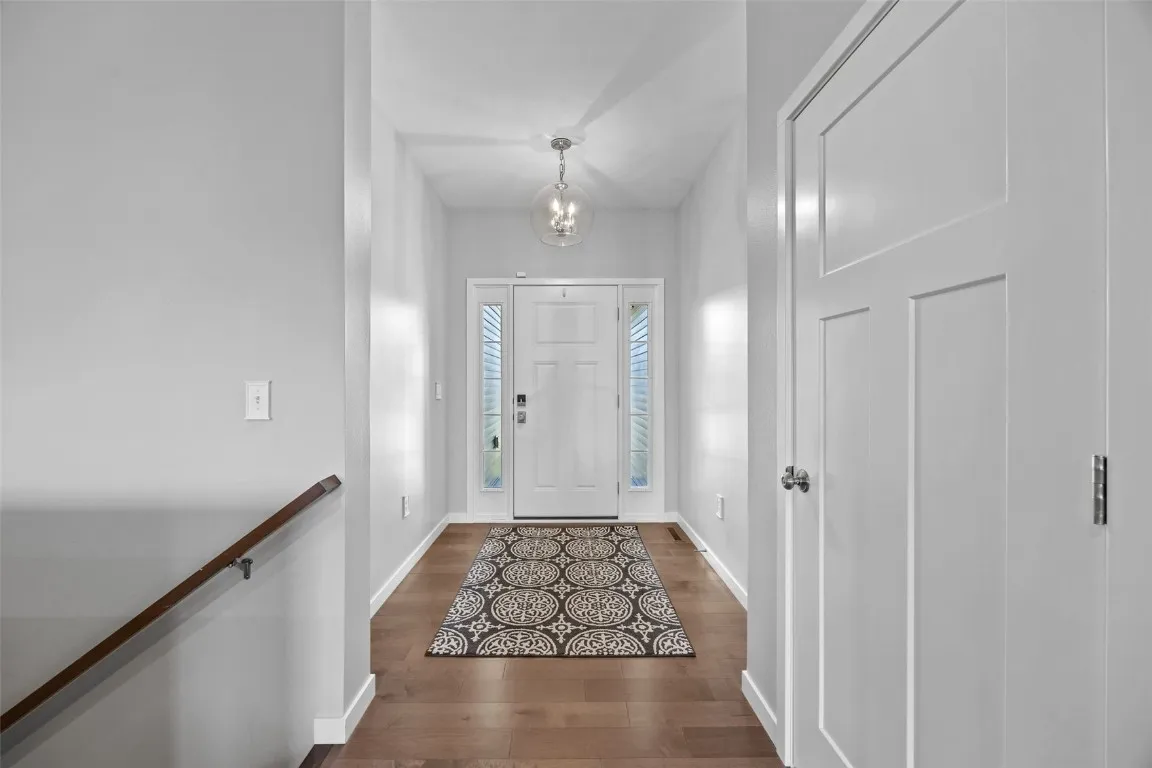




This Marion ranch brings together everything you are looking for: a spacious floorplan, quality finishes, and convenience to schools, shopping, dining, parks, and more! Foyer with maple hardwood floor opens to the great room with 10’ ceilings and a stacked-stone gas fireplace focal point. Sunny daily dining area with sliding door to the elevated deck. The kitchen features white cabinets with crown molding, quartz countertops, large island with breakfast bar, stainless steel appliances, and a large walk-in pantry. Convenient drop zone with hooks & storage off the 3-car garage entry, plus a tucked-away laundry room with tile floor, folding station, and integrated basket storage. Retreat to the Primary Suite with a big walk-in closet and ensuite bath with tile floor, vanity with linen tower, and separate shower. Two additional bedrooms and an additional full bath with tile floors completes the main level. The spacious lower level features daylight windows, two more big bedrooms (including one with a walk-in closet), another full bath, and a rec room perfect for entertaining and pre-plumbed for a wet bar. Additional features include the 3 car garage with storage shelves; black chain link fence around the backyard; neutral carpet and fresh paint throughout. Linn-Mar schools. Just move in and enjoy!
This Marion ranch brings together everything you are looking for: a spacious floorplan, quality finishes, and convenience to schools, shopping, dining, parks, and more! Foyer with maple hardwood floor opens to the great room with 10’ ceilings and a stacked-stone gas fireplace focal point. Sunny daily dining area with sliding door to the elevated deck. The kitchen features white cabinets with crown molding, quartz countertops, large island with breakfast bar, stainless steel appliances, and a large walk-in pantry. Convenient drop zone with hooks & storage off the 3-car garage entry, plus a tucked-away laundry room with tile floor, folding station, and integrated basket storage. Retreat to the Primary Suite with a big walk-in closet and ensuite bath with tile floor, vanity with linen tower, and separate shower. Two additional bedrooms and an additional full bath with tile floors completes the main level. The spacious lower level features daylight windows, two more big bedrooms (including one with a walk-in closet), another full bath, and a rec room perfect for entertaining and pre-plumbed for a wet bar. Additional features include the 3 car garage with storage shelves; black chain link fence around the backyard; neutral carpet and fresh paint throughout. Linn-Mar schools. Just move in and enjoy!