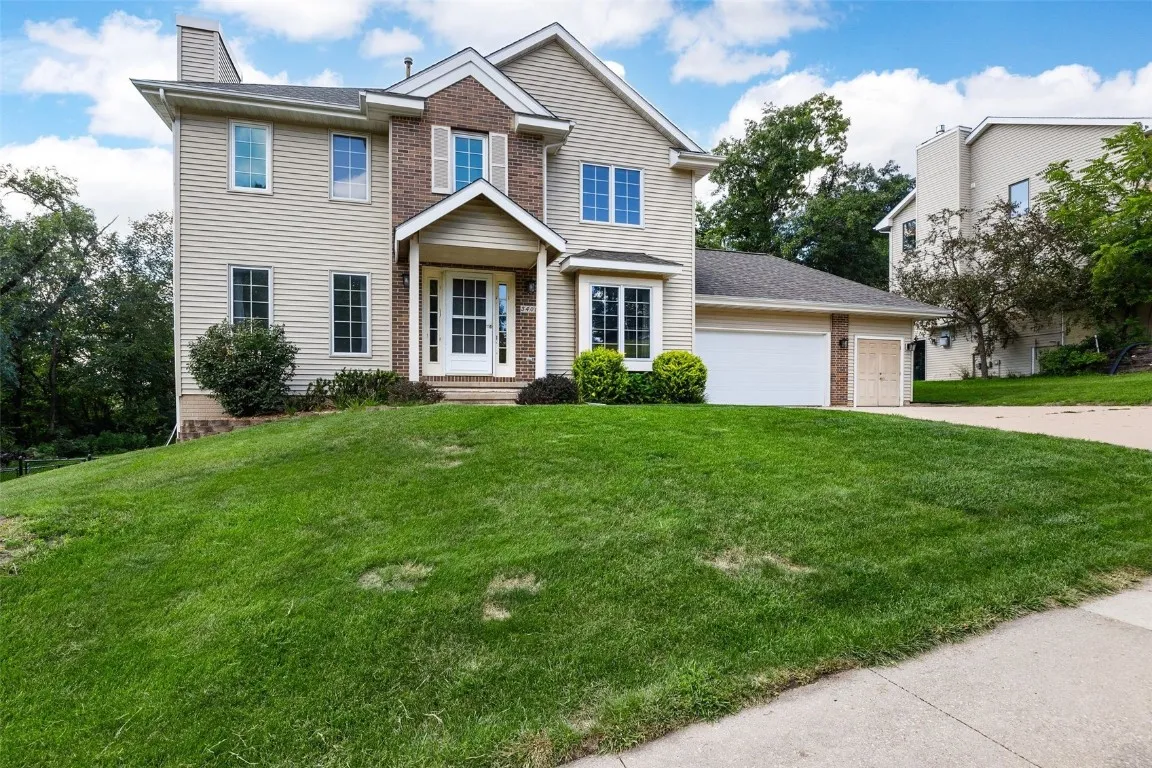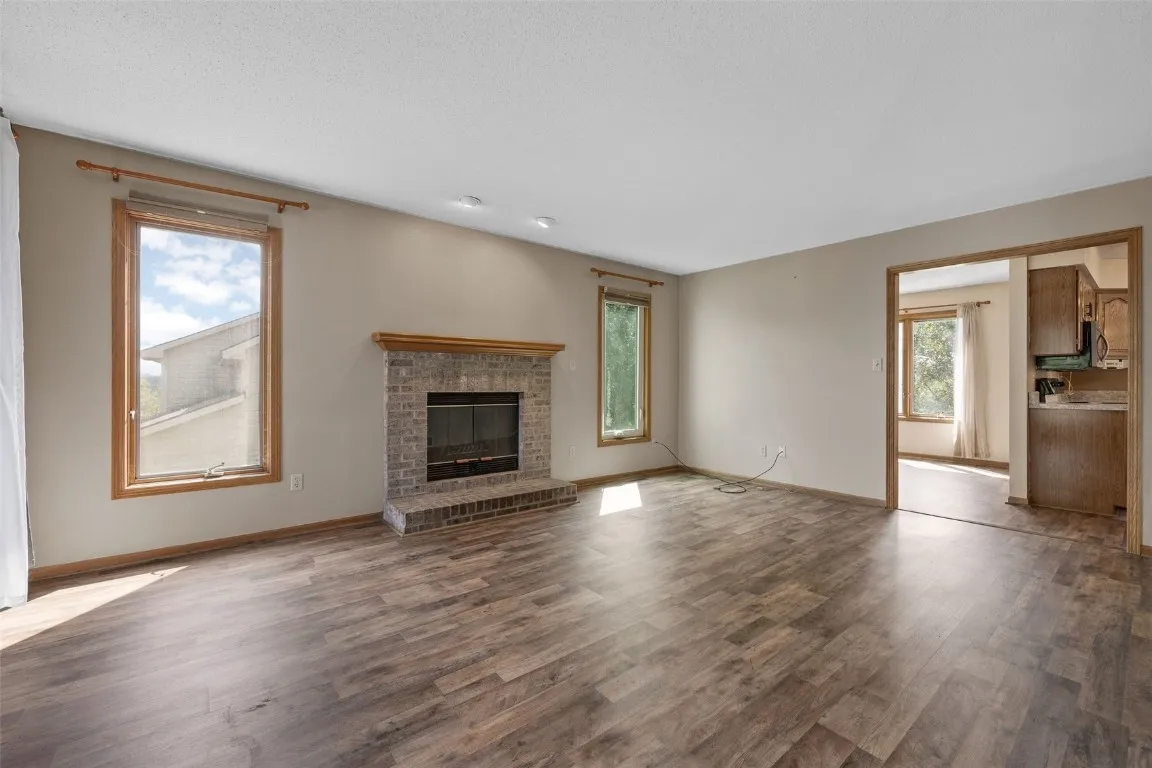




Discover this beautifully maintained 4-bedroom, 2.5-bath two-story with thoughtful updates and a fantastic NE Cedar Rapids location. The home offers a 2-stall garage with an extra half stall, perfect for storage, bikes, or tools. Recent improvements include a new front door, new sliding glass door, new carpet, and updated hardware, giving the home a polished feel. The walkout lower level provides additional living space with a 5th non-conforming room. Enjoy the beautiful yard that backs up to wooded privacy while being just steps from nearby trails. Space, updates, and location all come together here!
Discover this beautifully maintained 4-bedroom, 2.5-bath two-story with thoughtful updates and a fantastic NE Cedar Rapids location. The home offers a 2-stall garage with an extra half stall, perfect for storage, bikes, or tools. Recent improvements include a new front door, new sliding glass door, new carpet, and updated hardware, giving the home a polished feel. The walkout lower level provides additional living space with a 5th non-conforming room. Enjoy the beautiful yard that backs up to wooded privacy while being just steps from nearby trails. Space, updates, and location all come together here!