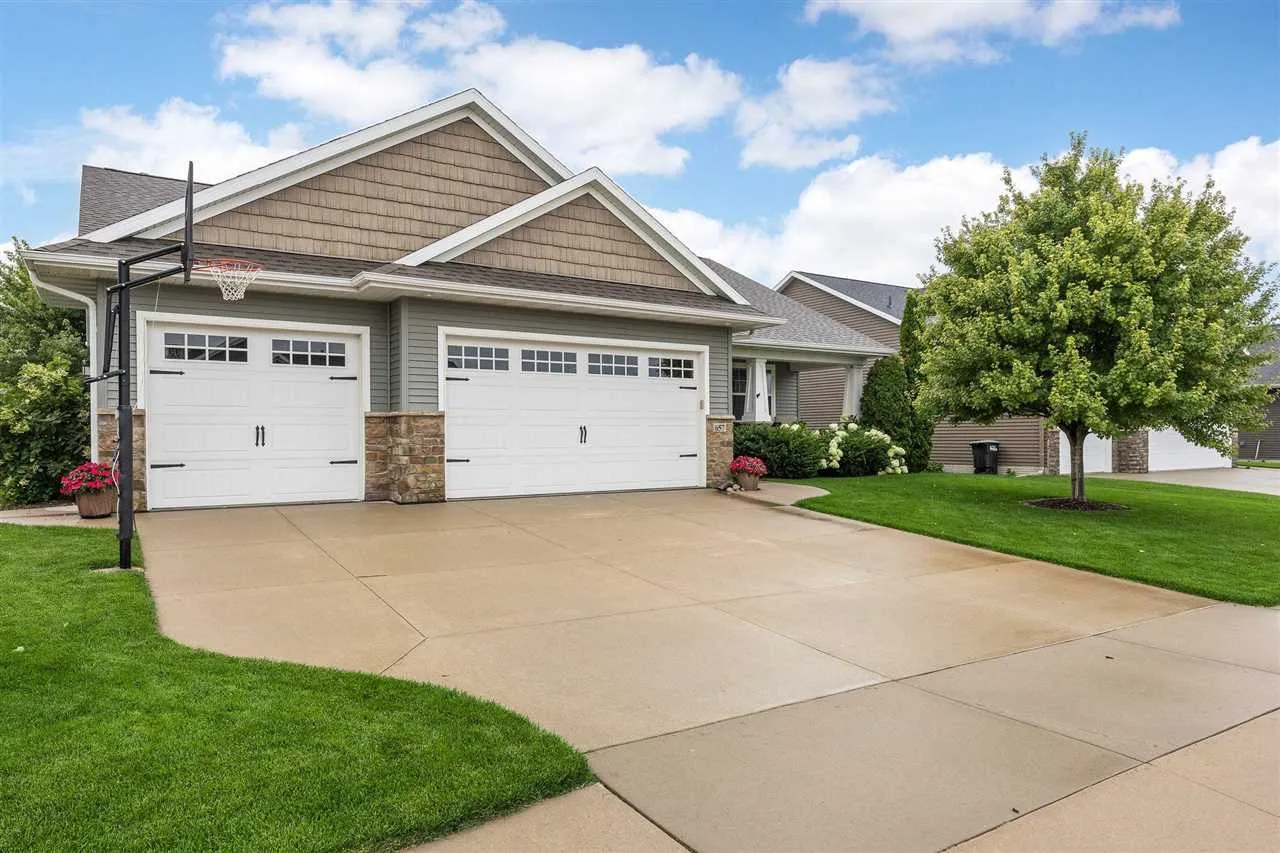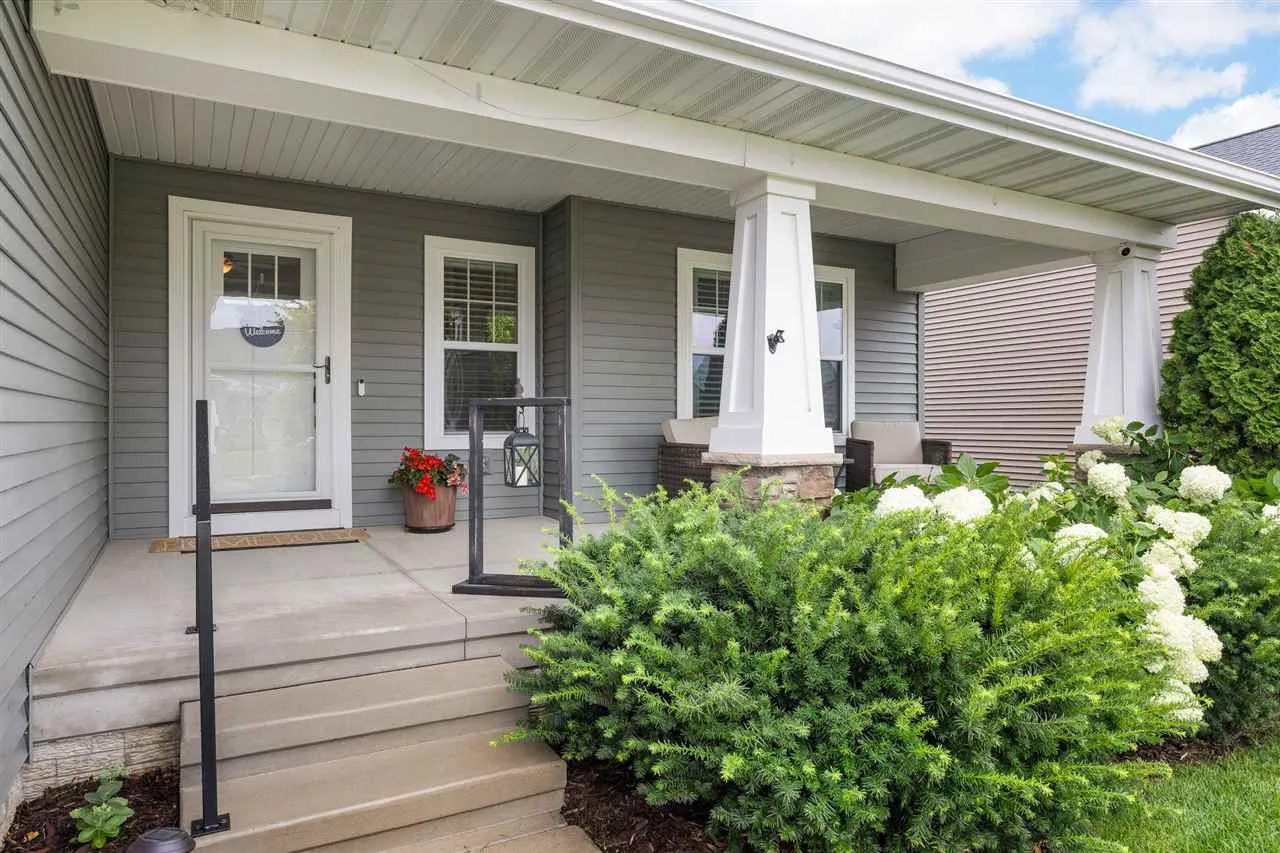




This one feels like home the moment you step inside! From the front porch to the back deck & patio, this Marion ranch exudes comfort & convenience with Lowe Park & two Linn-Mar schools (literally) right out your backdoor! Hardwood floors & soaring ceilings welcome you inside with a floor-to-ceiling stone fireplace anchoring the great room. Kitchen with granite countertops, tile backsplash, breakfast bar, stainless steel appliances, & pantry with pull-out shelving keep all your ingredients within reach. Sun-lit daily dining area includes sliders to the elevated deck; lower patio with shade trees in the fully-fenced backyard. The split bedroom floor plan offers peace & privacy; Primary Suite includes tray ceiling, a roomy walk-in closet, & tile bathroom with dual sinks. Two additional bedrooms on the main level share a full bath in the hallway. The laundry/mud room combo off the 3-car garage offers a convenient drop zone with cubbies, hooks, & a utility sink. Downstairs, you’ll enjoy even more living space with an L-shaped rec room, dry bar, 3rd full bath, & two additional bedrooms, including one with double-door entry and a walk-in closet. All this plus interior transom windows, 2” blinds throughout, built-in speakers, an irrigation system, & a roof that’s just four years old. Hurry & see this beautiful home before it’s gone!
This one feels like home the moment you step inside! From the front porch to the back deck & patio, this Marion ranch exudes comfort & convenience with Lowe Park & two Linn-Mar schools (literally) right out your backdoor! Hardwood floors & soaring ceilings welcome you inside with a floor-to-ceiling stone fireplace anchoring the great room. Kitchen with granite countertops, tile backsplash, breakfast bar, stainless steel appliances, & pantry with pull-out shelving keep all your ingredients within reach. Sun-lit daily dining area includes sliders to the elevated deck; lower patio with shade trees in the fully-fenced backyard. The split bedroom floor plan offers peace & privacy; Primary Suite includes tray ceiling, a roomy walk-in closet, & tile bathroom with dual sinks. Two additional bedrooms on the main level share a full bath in the hallway. The laundry/mud room combo off the 3-car garage offers a convenient drop zone with cubbies, hooks, & a utility sink. Downstairs, you’ll enjoy even more living space with an L-shaped rec room, dry bar, 3rd full bath, & two additional bedrooms, including one with double-door entry and a walk-in closet. All this plus interior transom windows, 2” blinds throughout, built-in speakers, an irrigation system, & a roof that’s just four years old. Hurry & see this beautiful home before it’s gone!