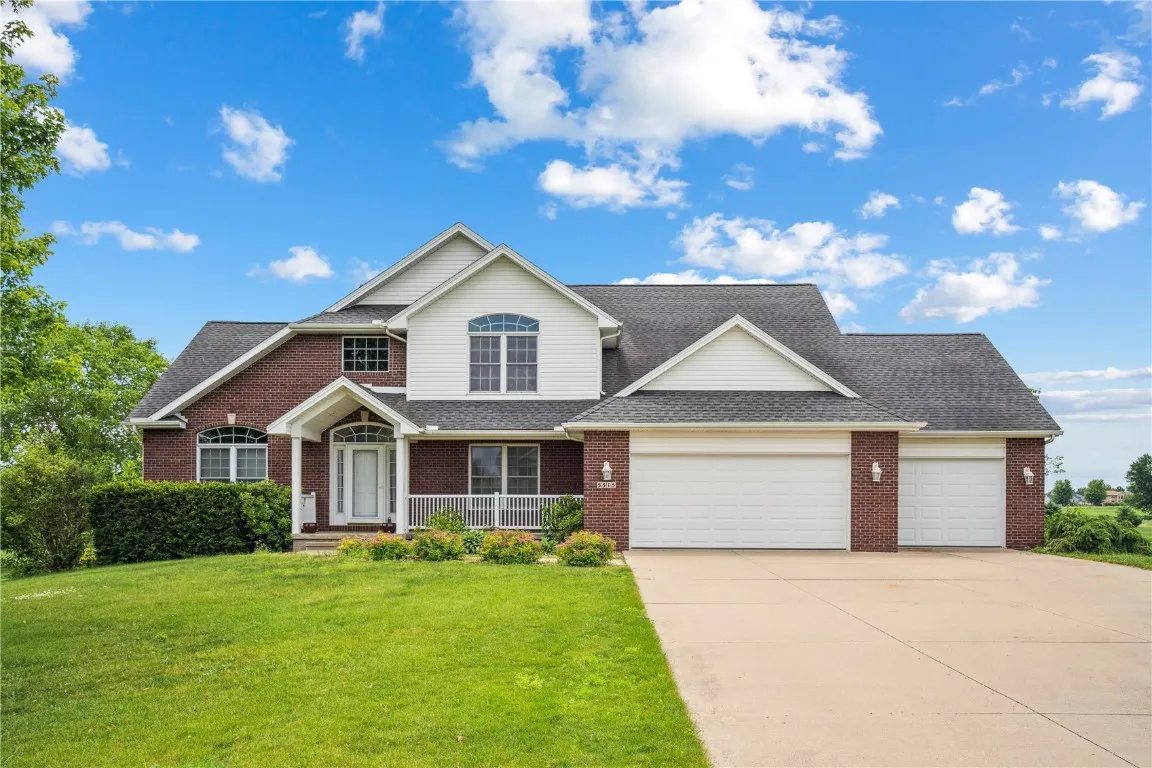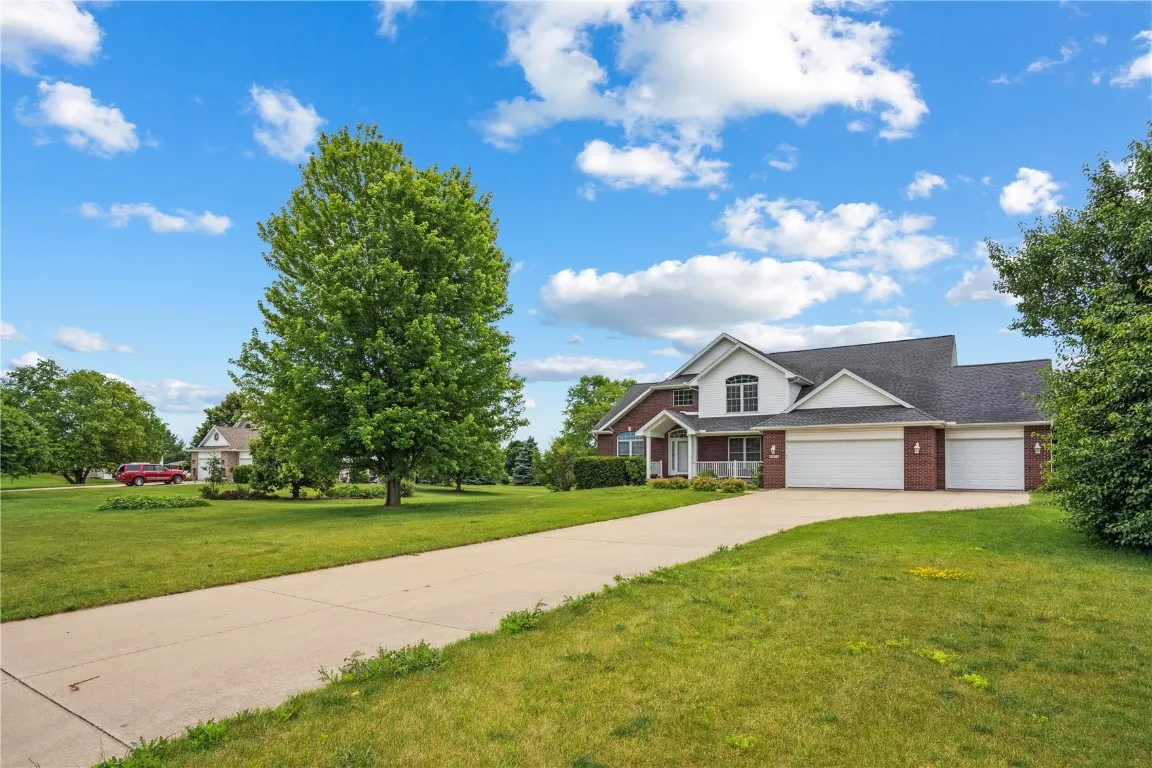




Spacious and well-maintained two-story home on a beautiful 1-acre lot in a highly desirable neighborhood! This 4-bedroom home offers a main floor primary suite with a whirlpool tub, a large laundry room, and a kitchen designed for both function and style—featuring Cambria quartz countertops, a breakfast bar, built-in hutch, and formal dining room. Upstairs you’ll find three generously sized bedrooms and a full bath. The finished lower level includes daylight windows, a large rec room, non-conforming bedroom, and an office with built-in bookshelves—perfect for remote work or hobbies. The 3-stall garage provides plenty of space for vehicles and storage. Recent updates include newer HVAC, water heaters, dishwasher, water softener, and a constant pressure system for the well. Well water fee varies based on use (typically around $120/year). Electric averages $219 per month, gas $77 per month. Located in a top-rated school district and just minutes from shopping, dining, and everyday conveniences—this home checks all the boxes for comfort, space, and location!
Spacious and well-maintained two-story home on a beautiful 1-acre lot in a highly desirable neighborhood! This 4-bedroom home offers a main floor primary suite with a whirlpool tub, a large laundry room, and a kitchen designed for both function and style—featuring Cambria quartz countertops, a breakfast bar, built-in hutch, and formal dining room. Upstairs you’ll find three generously sized bedrooms and a full bath. The finished lower level includes daylight windows, a large rec room, non-conforming bedroom, and an office with built-in bookshelves—perfect for remote work or hobbies. The 3-stall garage provides plenty of space for vehicles and storage. Recent updates include newer HVAC, water heaters, dishwasher, water softener, and a constant pressure system for the well. Well water fee varies based on use (typically around $120/year). Electric averages $219 per month, gas $77 per month. Located in a top-rated school district and just minutes from shopping, dining, and everyday conveniences—this home checks all the boxes for comfort, space, and location!