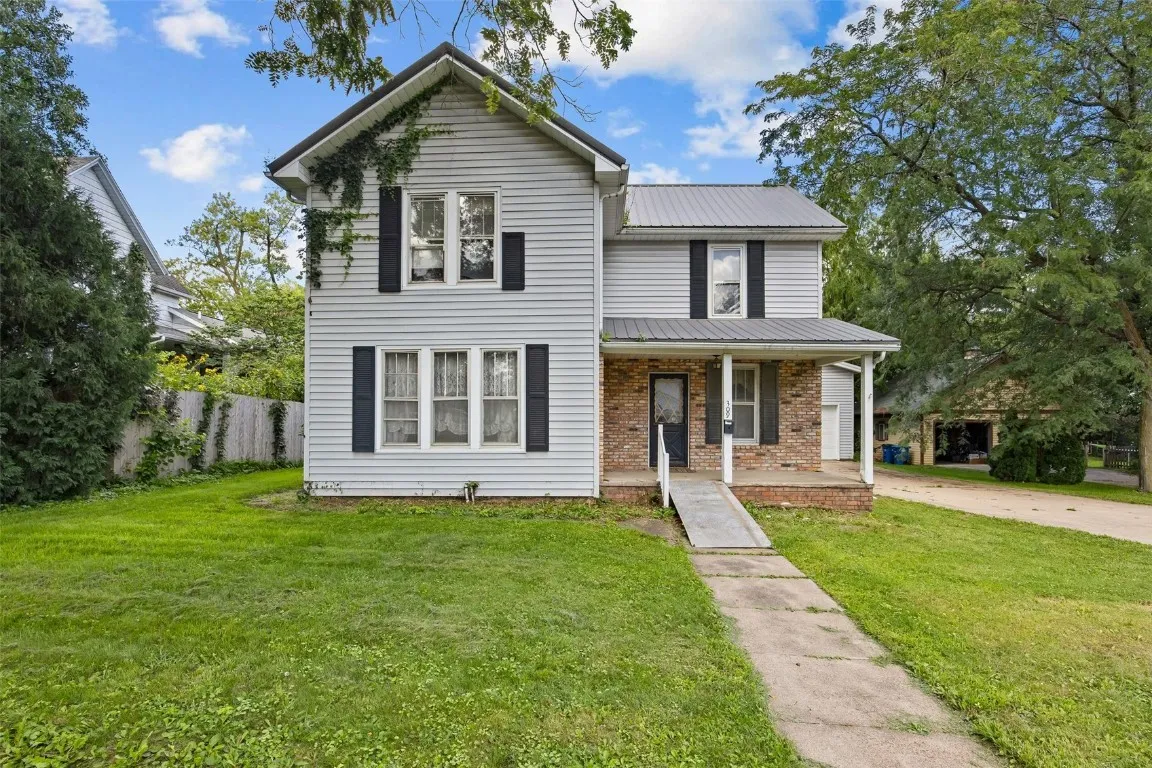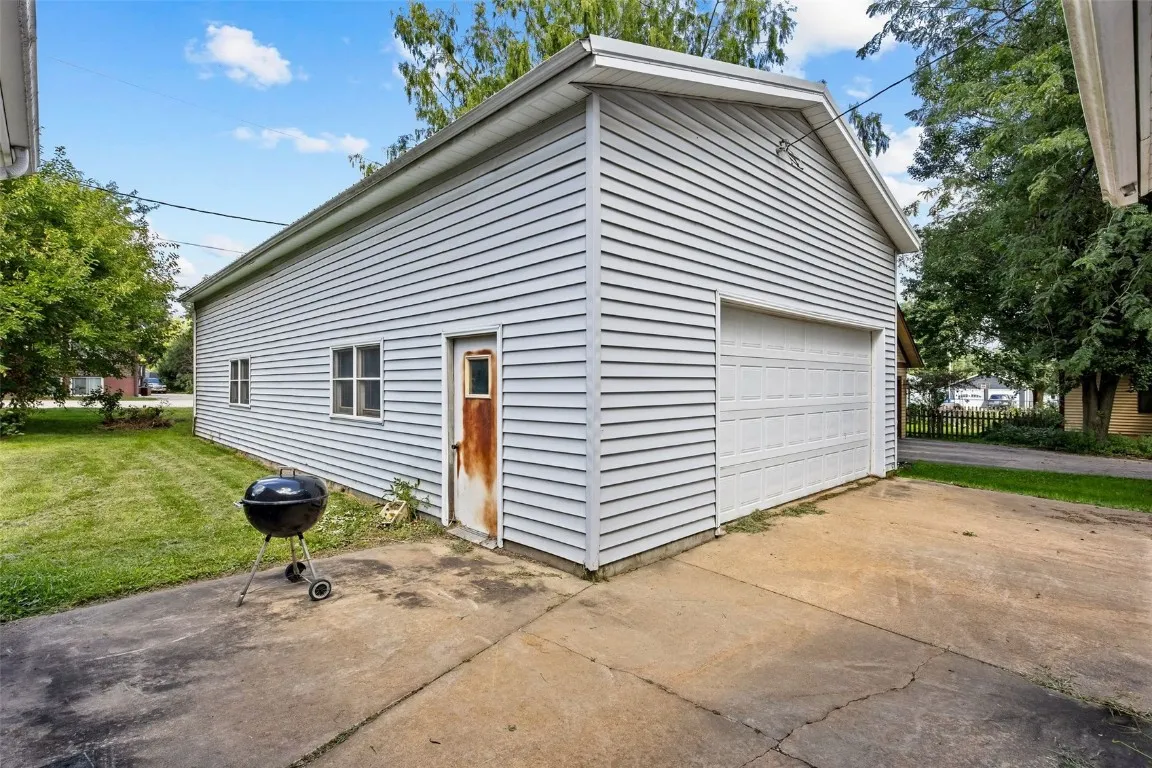




If you are looking for a home you can add your personal touch to, this is the one! AND you have a four car, oversized, drive through garage that measures 24’x52′! Need to store a boat, camper or project car? no problem! Just inside the back door you will find an excellent mud room/drop zone perfect for keeping coats, shoes, etc out of the house! Inside you will find a centrally located kitchen with an attached great room and main floor laundry/bathroom combo. Formal dining and living rooms round out the main floor. All four bedrooms and a full bathroom are conveniently located on the second floor of the home. The primary bedroom has his and her closets! With some TLC this home could be the spacious, four bedroom house you are looking for with a HUGE garage!
If you are looking for a home you can add your personal touch to, this is the one! AND you have a four car, oversized, drive through garage that measures 24’x52′! Need to store a boat, camper or project car? no problem! Just inside the back door you will find an excellent mud room/drop zone perfect for keeping coats, shoes, etc out of the house! Inside you will find a centrally located kitchen with an attached great room and main floor laundry/bathroom combo. Formal dining and living rooms round out the main floor. All four bedrooms and a full bathroom are conveniently located on the second floor of the home. The primary bedroom has his and her closets! With some TLC this home could be the spacious, four bedroom house you are looking for with a HUGE garage!