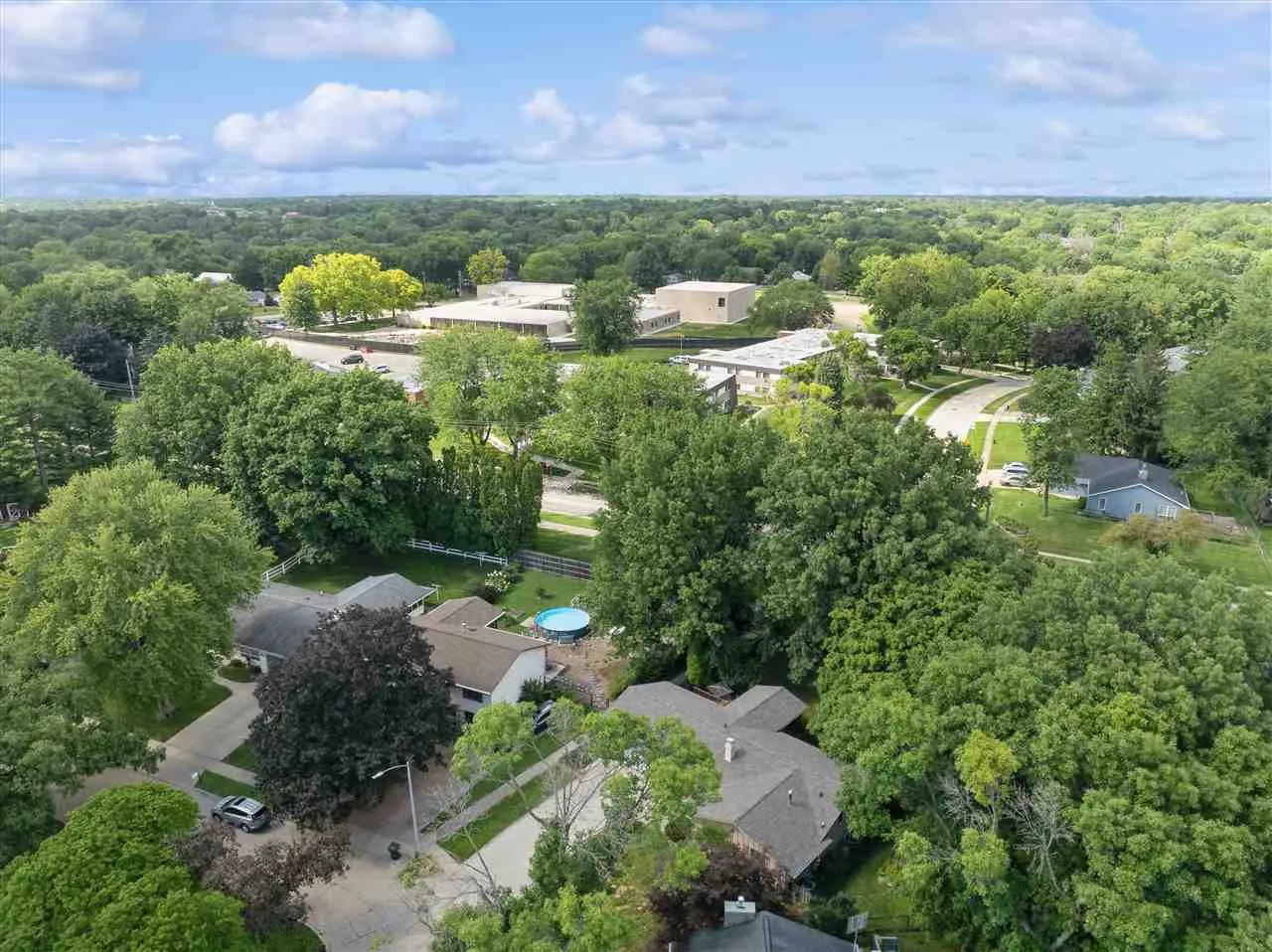




Exceptional ranch home with mature landscaping in established quiet neighborhood. Walkable pathways to shopping, Lucas Elementary and South East Middle School. Upgrades galore in 2025 including new roof 2025, new interior paint upper and lower level, porch/deck with new screen at porch and ceiling fan; new LVT in all bedrooms, living room, hallway and lower level recreation area, October 2024 new furnace, AC, air filter and thermostat, fireplace cleaned and serviced 2025 , lower level egress window 2025 so 4th bedroom can be added, several raised planter beds for gardening, new drain tile added in 2025 in back yard to drain gutters and back yard area, washer/dryer upgraded, dishwasher upgraded. Home and Air Ducts professionally cleaned. Pella Vinyl replacement windows.
Exceptional ranch home with mature landscaping in established quiet neighborhood. Walkable pathways to shopping, Lucas Elementary and South East Middle School. Upgrades galore in 2025 including new roof 2025, new interior paint upper and lower level, porch/deck with new screen at porch and ceiling fan; new LVT in all bedrooms, living room, hallway and lower level recreation area, October 2024 new furnace, AC, air filter and thermostat, fireplace cleaned and serviced 2025 , lower level egress window 2025 so 4th bedroom can be added, several raised planter beds for gardening, new drain tile added in 2025 in back yard to drain gutters and back yard area, washer/dryer upgraded, dishwasher upgraded. Home and Air Ducts professionally cleaned. Pella Vinyl replacement windows.