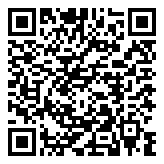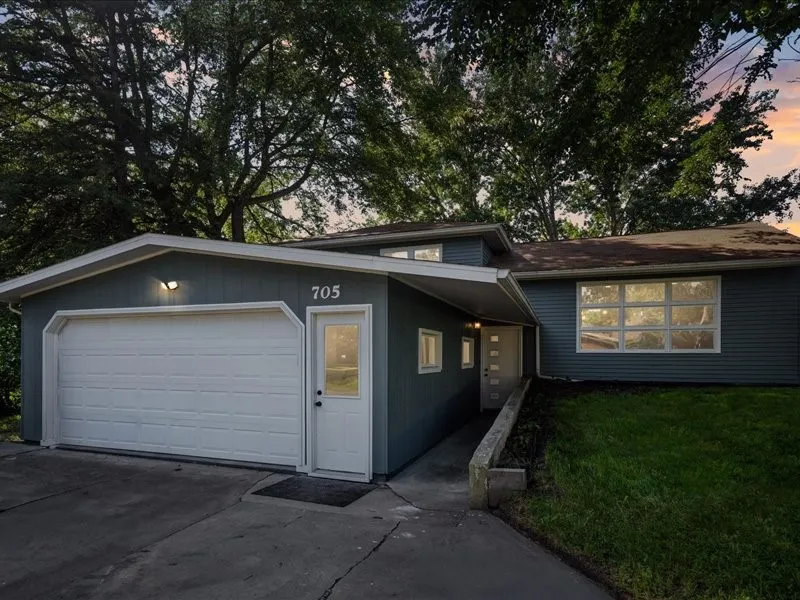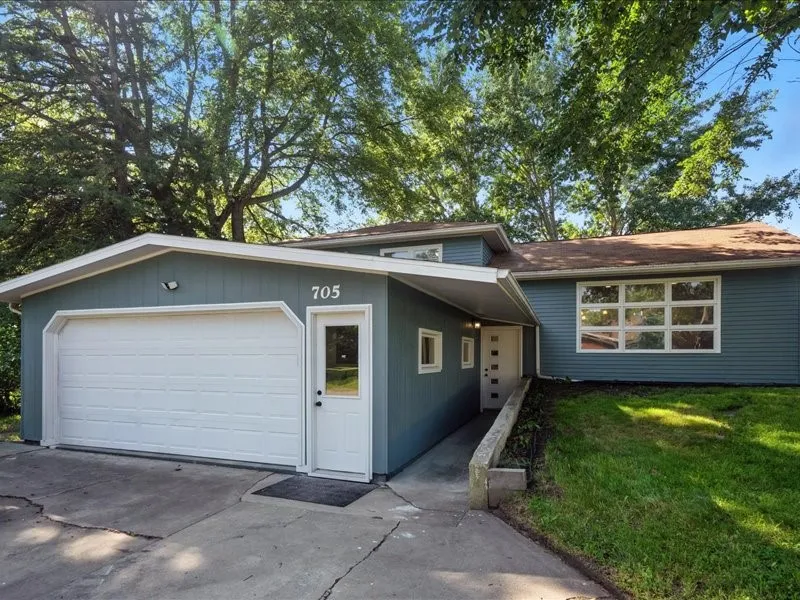




Welcome to this beautifully updated home featuring a modern open-concept layout that seamlessly connects the kitchen, dining, and main living areas — perfect for everyday living and entertaining. The fully renovated kitchen has brand-new cabinetry, sleek new countertops, and an upgraded sink and faucet. Throughout the home, you’ll find durable luxury vinyl flooring with no carpeting, as well as energy-efficient lighting that enhances both style and functionality. The lower level features new windows, and a new sliding glass door off the kitchen brings in natural light and provides easy access to fabulous 1 acre lot. The bathroom has been tastefully updated with new bath fixtures for sink and shower as well as a new toilet. Additional upgrades include updated electrical and plumbing, fresh interior paint in a soft gray palette with crisp white trim, and new interior hand railings for added safety and style. A water softener is included (note: not fully connected), and both the HVAC system and water heater are only a few years old — see the Property Disclosure for details. Home, Radon and Pest inspections have been completed – ask your Realtor for a copy of the reports! Short walk to city park with family friendly playground facilities. Buyer to verify schools and finished square feet. Don’t miss your chance to own this move-in ready home with thoughtful upgrades throughout!
Welcome to this beautifully updated home featuring a modern open-concept layout that seamlessly connects the kitchen, dining, and main living areas — perfect for everyday living and entertaining. The fully renovated kitchen has brand-new cabinetry, sleek new countertops, and an upgraded sink and faucet. Throughout the home, you’ll find durable luxury vinyl flooring with no carpeting, as well as energy-efficient lighting that enhances both style and functionality. The lower level features new windows, and a new sliding glass door off the kitchen brings in natural light and provides easy access to fabulous 1 acre lot. The bathroom has been tastefully updated with new bath fixtures for sink and shower as well as a new toilet. Additional upgrades include updated electrical and plumbing, fresh interior paint in a soft gray palette with crisp white trim, and new interior hand railings for added safety and style. A water softener is included (note: not fully connected), and both the HVAC system and water heater are only a few years old — see the Property Disclosure for details. Home, Radon and Pest inspections have been completed – ask your Realtor for a copy of the reports! Short walk to city park with family friendly playground facilities. Buyer to verify schools and finished square feet. Don’t miss your chance to own this move-in ready home with thoughtful upgrades throughout!