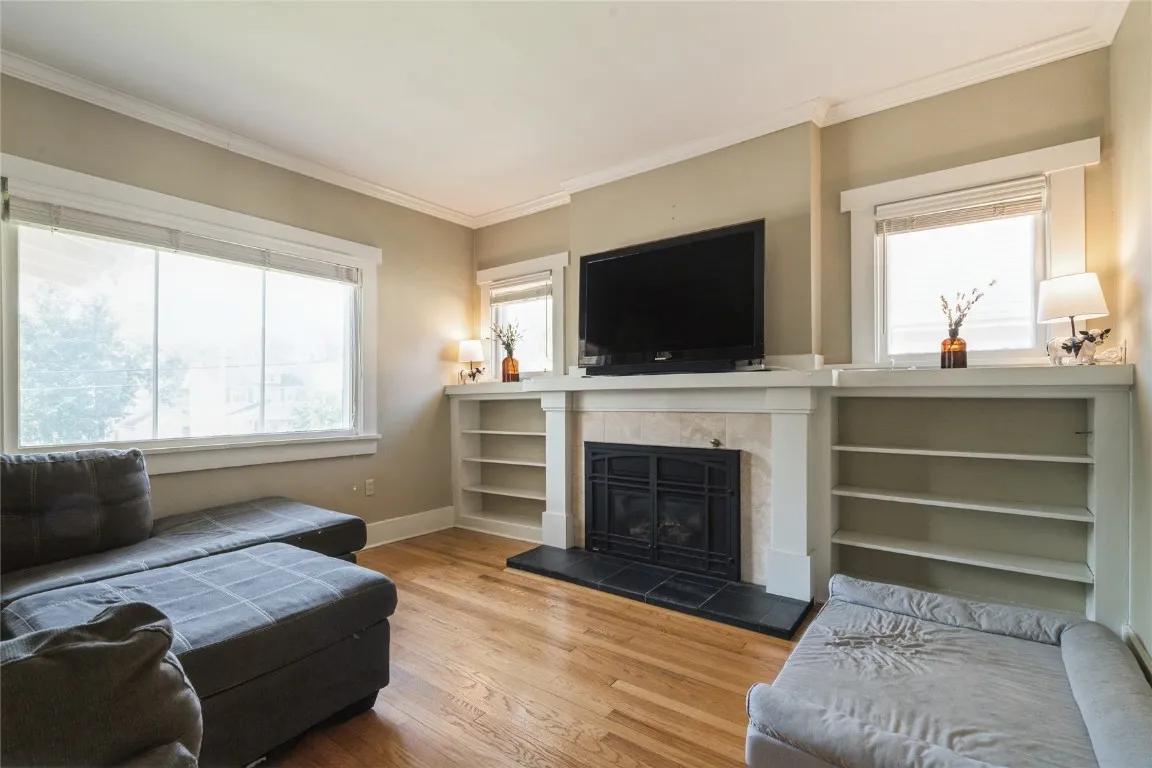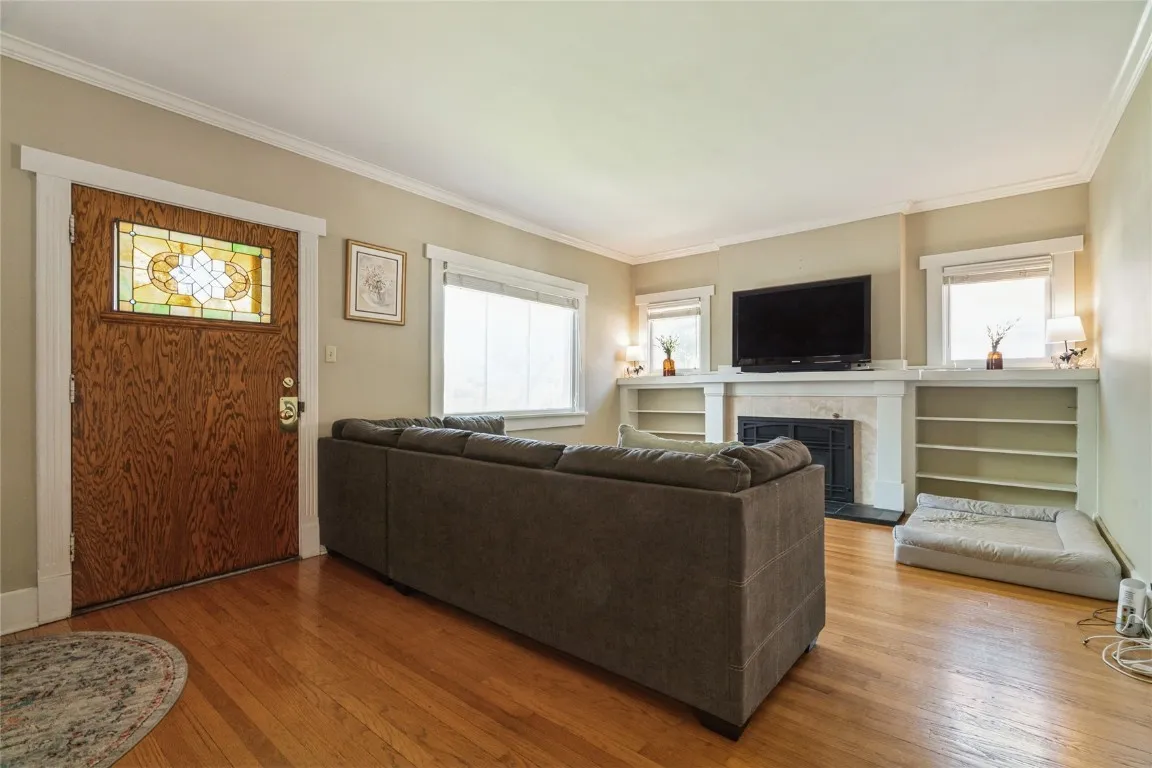




Anyone headed to Bever Park has admired this stucco charmer. Now’s your chance to call it home! Step inside to a spacious living room anchored by a cozy gas fireplace, perfect for gatherings or quiet nights in. The adjoining formal dining room showcases a beautiful original built in buffet with ample storage. So much natural light in every room of the house! The cozy screened in porch invites you to sip morning coffee or enjoy summer dinners outdoors, all without a single mosquito. The kitchen is thoughtfully laid out and includes a bonus flex room off the back, offering convenient main-level laundry and extra storage. Three comfortable bedrooms with sizable closets and a full bath complete the main floor. Downstairs, you’ll find tall ceilings, a full finished bathroom and open space for your home gym, media room, or additional living area. Outside, a two-stall detached heated garage adds practicality to this classic home.
Anyone headed to Bever Park has admired this stucco charmer. Now’s your chance to call it home! Step inside to a spacious living room anchored by a cozy gas fireplace, perfect for gatherings or quiet nights in. The adjoining formal dining room showcases a beautiful original built in buffet with ample storage. So much natural light in every room of the house! The cozy screened in porch invites you to sip morning coffee or enjoy summer dinners outdoors, all without a single mosquito. The kitchen is thoughtfully laid out and includes a bonus flex room off the back, offering convenient main-level laundry and extra storage. Three comfortable bedrooms with sizable closets and a full bath complete the main floor. Downstairs, you’ll find tall ceilings, a full finished bathroom and open space for your home gym, media room, or additional living area. Outside, a two-stall detached heated garage adds practicality to this classic home.