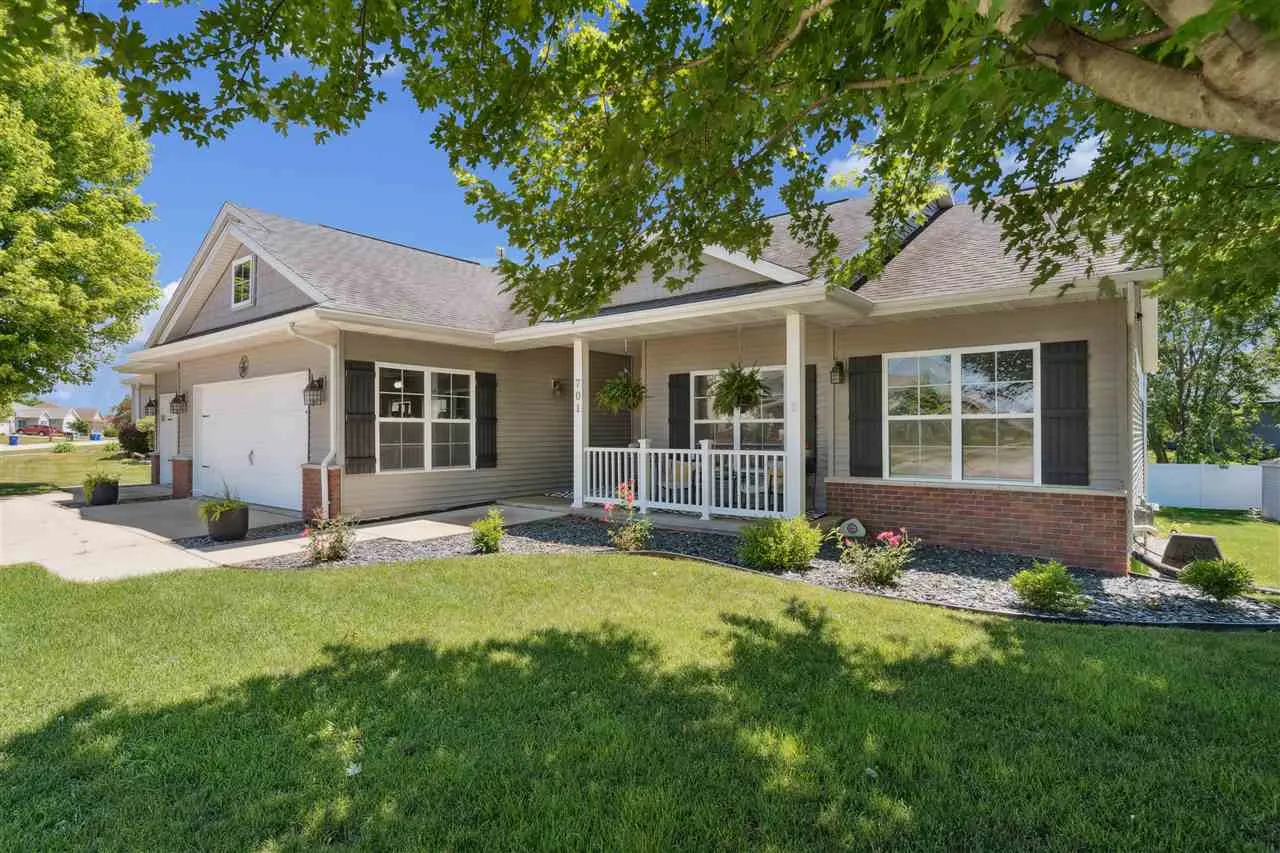




Welcome to this stunning 5-bedroom, 3-bathroom ranch home nestled in a highly desirable Solon neighborhood. Step inside and immediately notice the stylish LVP flooring throughout as well as a vaulted ceiling creating a seamless and modern aesthetic. The beautifully updated kitchen features stainless steel appliances, quartz countertops with a waterfall edge, a convenient coffee bar, and pantry. The adjoining dining room offers additional built-in storage and three fixed windows that invite natural light. A sliding door leads you to a generous screened-in porch and an adjoining deck with stairs to the large backyard. Conveniently located on the main level, you will find three bedrooms, including a primary suite that offers a generous walk-in closet and a private bathroom with dual vanities and a walk-in shower. Both bathrooms on this level have been recently updated, adding a touch of modern elegance. Completing the main level is a great drop zone/laundry room combo, providing both functionality and organization. Venture to the lower level to discover an expansive living room, two additional bedrooms, a third bathroom, and ample storage space, all illuminated by garden view windows that bring in an abundance of natural light. This home is a perfect blend of comfort, style, and convenience!
Welcome to this stunning 5-bedroom, 3-bathroom ranch home nestled in a highly desirable Solon neighborhood. Step inside and immediately notice the stylish LVP flooring throughout as well as a vaulted ceiling creating a seamless and modern aesthetic. The beautifully updated kitchen features stainless steel appliances, quartz countertops with a waterfall edge, a convenient coffee bar, and pantry. The adjoining dining room offers additional built-in storage and three fixed windows that invite natural light. A sliding door leads you to a generous screened-in porch and an adjoining deck with stairs to the large backyard. Conveniently located on the main level, you will find three bedrooms, including a primary suite that offers a generous walk-in closet and a private bathroom with dual vanities and a walk-in shower. Both bathrooms on this level have been recently updated, adding a touch of modern elegance. Completing the main level is a great drop zone/laundry room combo, providing both functionality and organization. Venture to the lower level to discover an expansive living room, two additional bedrooms, a third bathroom, and ample storage space, all illuminated by garden view windows that bring in an abundance of natural light. This home is a perfect blend of comfort, style, and convenience!