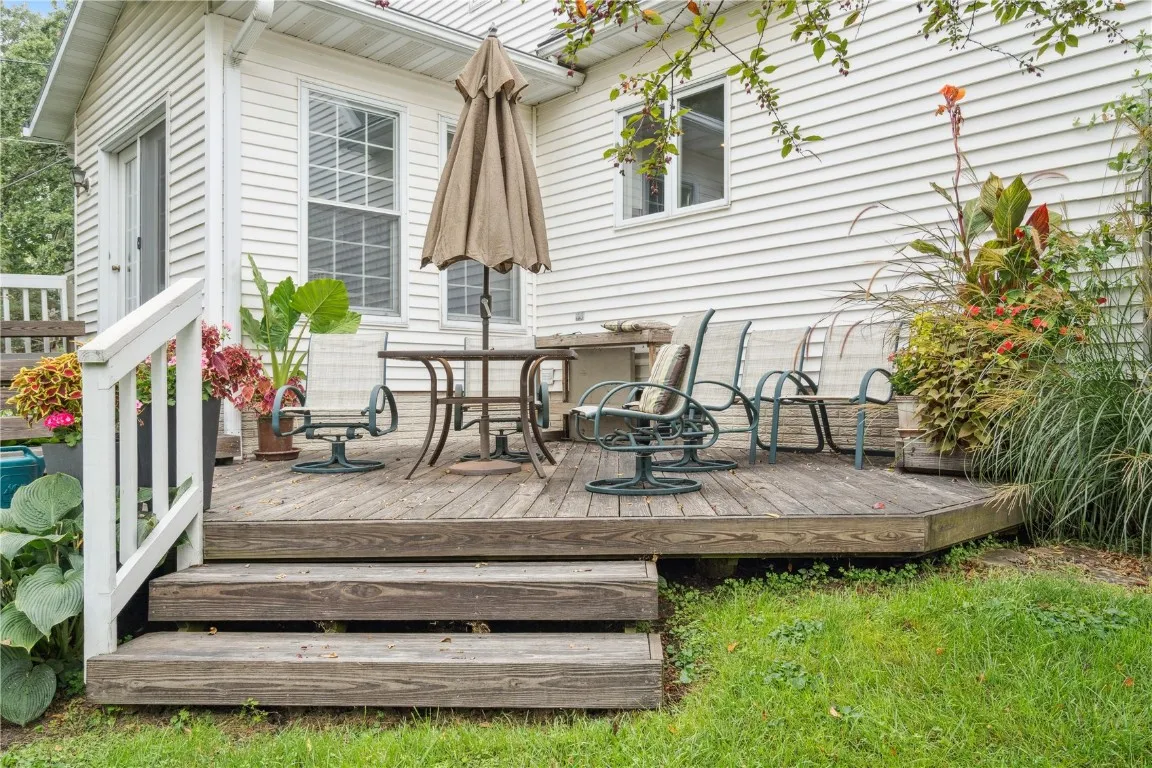




Mature trees, shrubs and perennial plantings surround the front and back yard. This amazing home was designed by the owner with many upgrades including 9’ first floor ceilings and 36” doorframes throughout. You may enter the basement from the attached 2 car garage or from inside the main floor. Everything you need is on the 1st floor with large bedroom with full bath. laundry and half bath, ample closets, new kitchen appliances, built in gas fireplace in the great room with a 4 seasons south facing sun room. Carpeted living & bedrooms. Hardwood floors and tile on other floors. 2 bedrooms & office are upstairs with full bath and large walk in attic space. From the sunroom go to the double level deck in the private backyard. Shingles new in 2016. HVAC new in 2019. Water heater 2021. Maintenance free siding.
Mature trees, shrubs and perennial plantings surround the front and back yard. This amazing home was designed by the owner with many upgrades including 9’ first floor ceilings and 36” doorframes throughout. You may enter the basement from the attached 2 car garage or from inside the main floor. Everything you need is on the 1st floor with large bedroom with full bath. laundry and half bath, ample closets, new kitchen appliances, built in gas fireplace in the great room with a 4 seasons south facing sun room. Carpeted living & bedrooms. Hardwood floors and tile on other floors. 2 bedrooms & office are upstairs with full bath and large walk in attic space. From the sunroom go to the double level deck in the private backyard. Shingles new in 2016. HVAC new in 2019. Water heater 2021. Maintenance free siding.