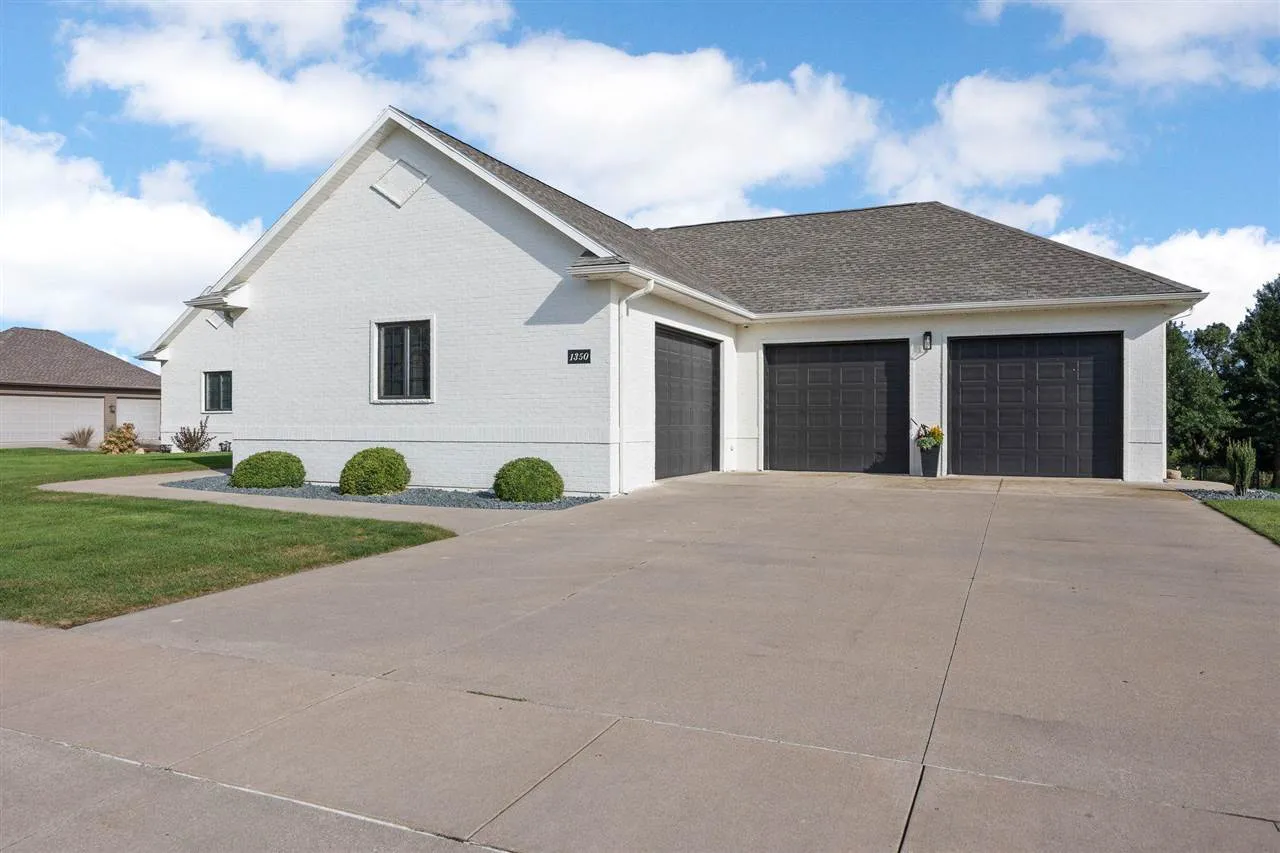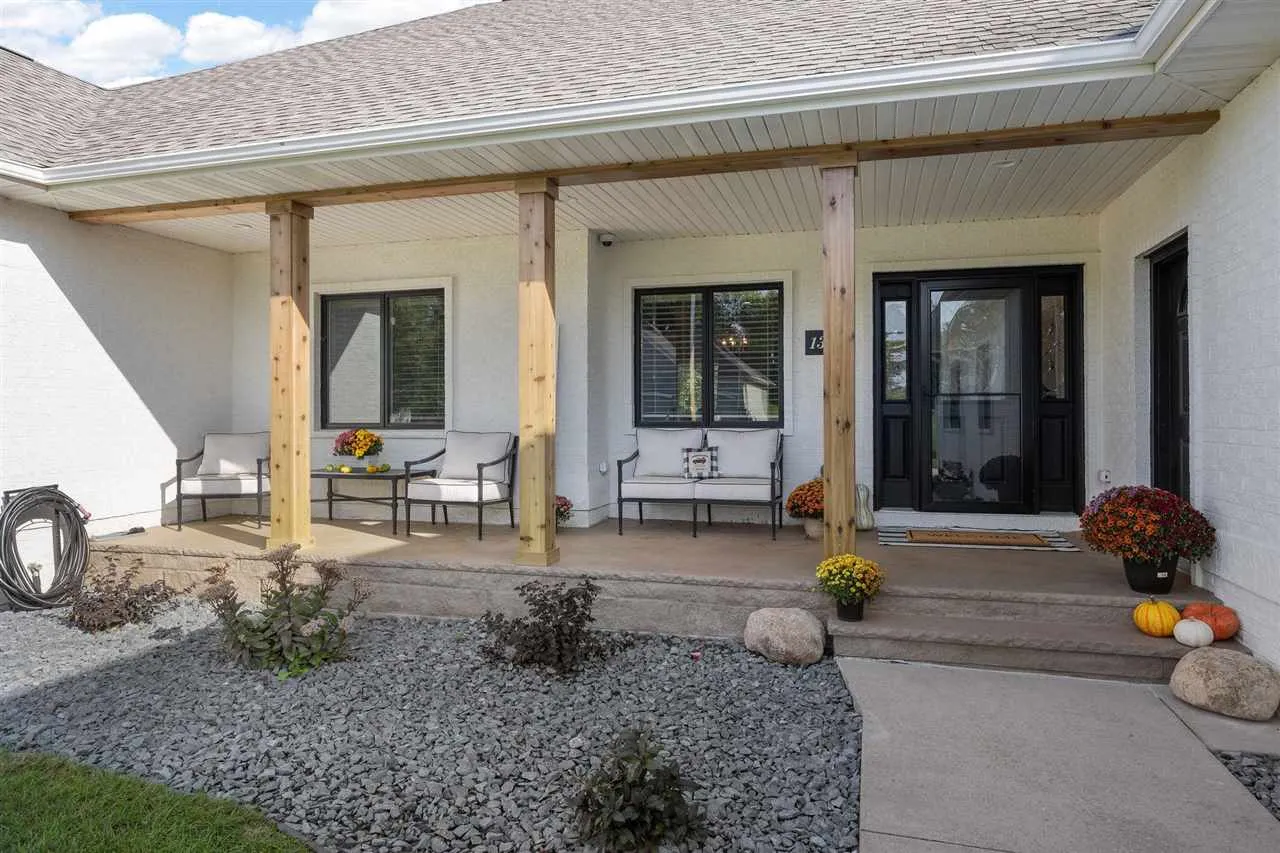




The good bones of this massive, all-brick beauty shine through, but it’s the modern updates that will make you want to call it your own! With a 5-car heated garage, gorgeous front porch, private entry to the lower level, & a ¾-acre lot with no neighbors behind, this luxurious home balances elevated comfort & everyday convenience. Soaring tray ceilings, LVP floors, big windows, & floating shelves flank the linear fireplace in the great room. A true chef’s kitchen includes quartz countertops, black cabinets, island, breakfast bar, pantry, double oven, pull-out shelving, & a daily dining/formal dining area with adjacent sunroom for ample natural light. Enormous tile laundry room with utility sink & custom drop zone to wrangle all your gear & then some! Three bedrooms on main, including the spa-like Primary Suite, with its bubble tub, dual sinks, & a deluxe walk-in closet that you could get lost in! Walk-out lower level is your entertaining hub with quartz wet bar, new carpet, brick-faced gas fireplace, built-ins along the media wall, plus sliders to the patio & 8-person hot tub! Also a bonus room, big bedroom with dual closets, updated full bath, & storage. Geothermal, RO system, irrigation, water filtration, built-in speakers & security, 2 newer water heaters and so much more! Luxury awaits you in Huntington Hills, Marion!
The good bones of this massive, all-brick beauty shine through, but it’s the modern updates that will make you want to call it your own! With a 5-car heated garage, gorgeous front porch, private entry to the lower level, & a ¾-acre lot with no neighbors behind, this luxurious home balances elevated comfort & everyday convenience. Soaring tray ceilings, LVP floors, big windows, & floating shelves flank the linear fireplace in the great room. A true chef’s kitchen includes quartz countertops, black cabinets, island, breakfast bar, pantry, double oven, pull-out shelving, & a daily dining/formal dining area with adjacent sunroom for ample natural light. Enormous tile laundry room with utility sink & custom drop zone to wrangle all your gear & then some! Three bedrooms on main, including the spa-like Primary Suite, with its bubble tub, dual sinks, & a deluxe walk-in closet that you could get lost in! Walk-out lower level is your entertaining hub with quartz wet bar, new carpet, brick-faced gas fireplace, built-ins along the media wall, plus sliders to the patio & 8-person hot tub! Also a bonus room, big bedroom with dual closets, updated full bath, & storage. Geothermal, RO system, irrigation, water filtration, built-in speakers & security, 2 newer water heaters and so much more! Luxury awaits you in Huntington Hills, Marion!