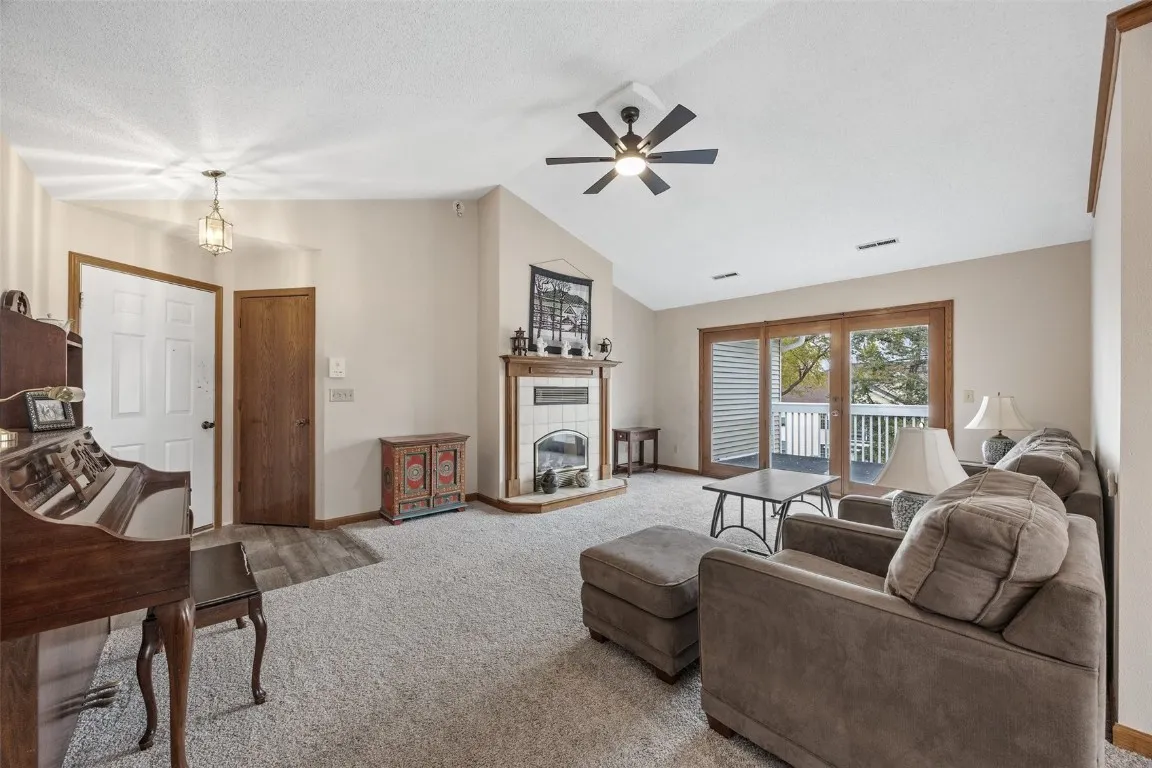




Check out this second-floor condo with a fireplace and expansive deck, PRICED TO SELL!!
The kitchen and dining combo features brand-new vinyl flooring and accommodates a cozy table and chairs—perfect for a morning cup of coffee—with an entryway to the oversized deck. A beautiful Palladian-style window brings in abundant natural light and flows nicely into a separate formal dining room, ideal for gatherings or flexible use. All kitchen and laundry appliances stay with the property, except for the microwave, which will be left at the buyer’s request.
The spacious living room, with vaulted ceilings, features a gas fireplace for cozy afternoons, as well as large glass doors that pour in sunlight, creating a bright and comfortable area to relax or entertain, along with a second deck entry.
The primary suite includes a walk-in closet with tons of storage and a private full bathroom. The second bedroom and additional full bath offer versatile space for guests, an office, or hobbies.
A private storage closet is conveniently located just one step from the front door. Lawn care and snow removal are included in the HOA for low-maintenance living. This condo has been professionally cleaned.
NO pets and NO rentals are allowed, ensuring a quiet, owner-occupied environment with a secure entrance and a well-maintained community.
Check out this second-floor condo with a fireplace and expansive deck, PRICED TO SELL!!
The kitchen and dining combo features brand-new vinyl flooring and accommodates a cozy table and chairs—perfect for a morning cup of coffee—with an entryway to the oversized deck. A beautiful Palladian-style window brings in abundant natural light and flows nicely into a separate formal dining room, ideal for gatherings or flexible use. All kitchen and laundry appliances stay with the property, except for the microwave, which will be left at the buyer’s request.
The spacious living room, with vaulted ceilings, features a gas fireplace for cozy afternoons, as well as large glass doors that pour in sunlight, creating a bright and comfortable area to relax or entertain, along with a second deck entry.
The primary suite includes a walk-in closet with tons of storage and a private full bathroom. The second bedroom and additional full bath offer versatile space for guests, an office, or hobbies.
A private storage closet is conveniently located just one step from the front door. Lawn care and snow removal are included in the HOA for low-maintenance living. This condo has been professionally cleaned.
NO pets and NO rentals are allowed, ensuring a quiet, owner-occupied environment with a secure entrance and a well-maintained community.