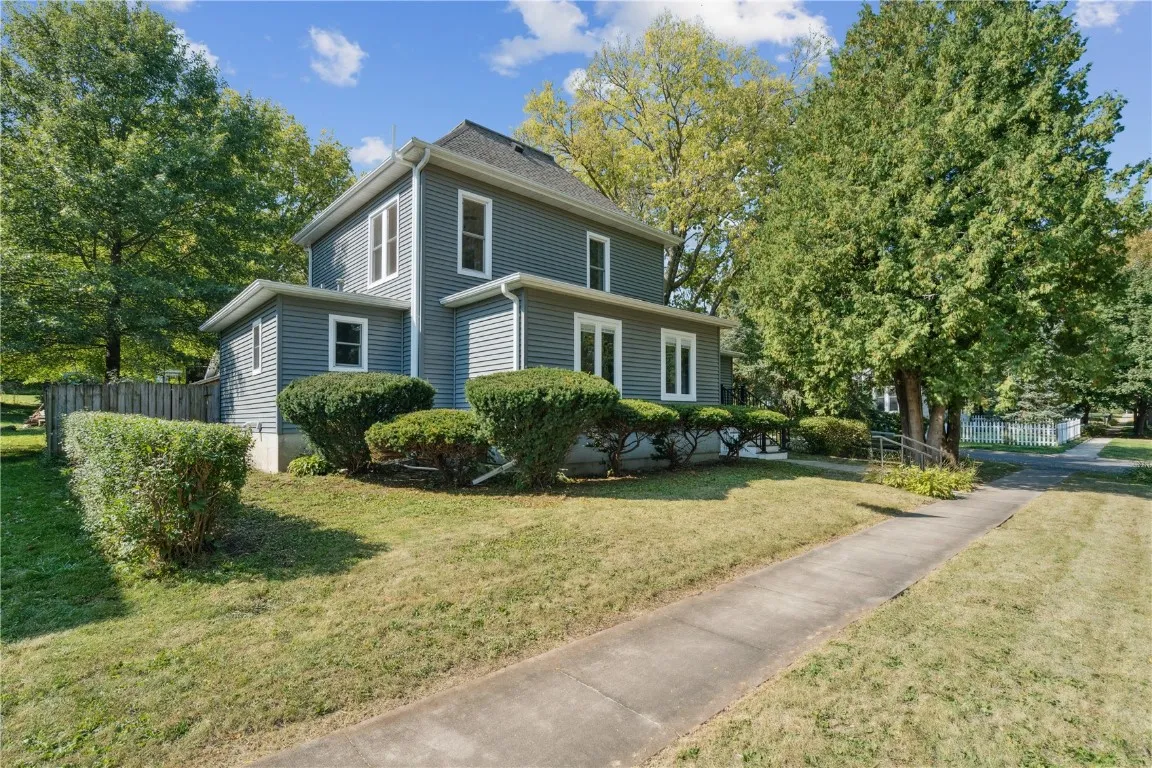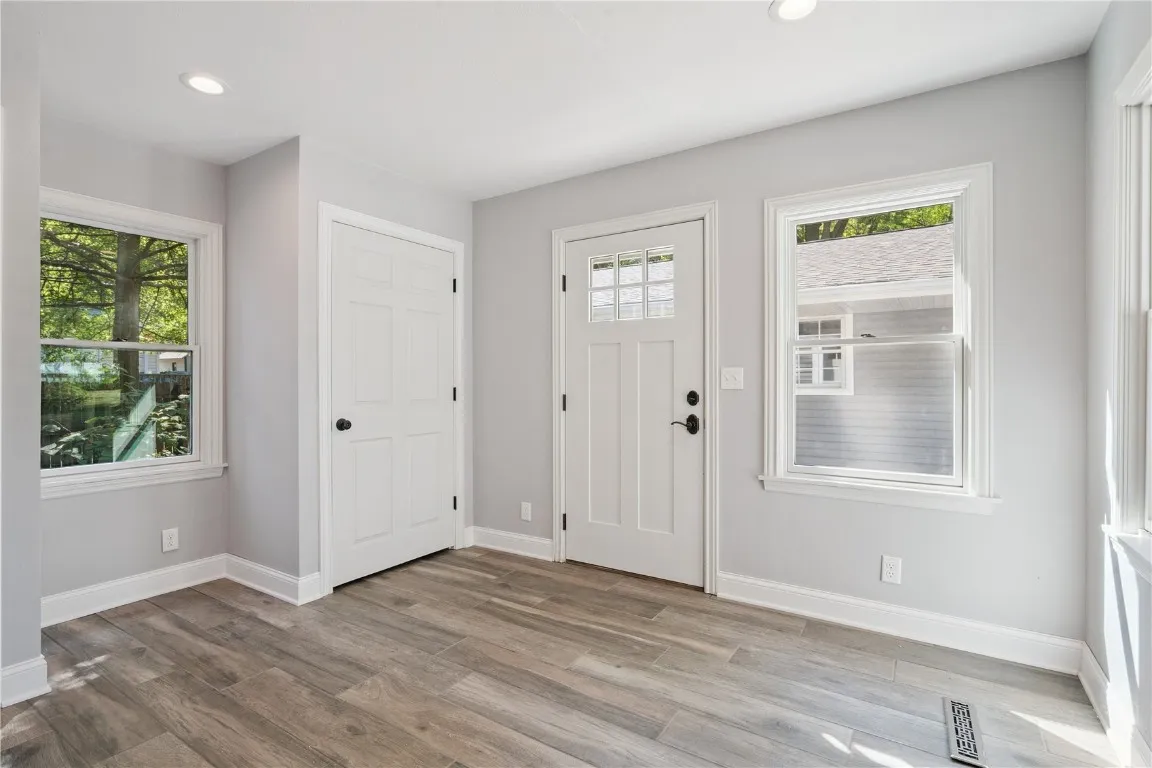




If you are looking for a small town within walking distance of Cornell College, 3 historic districts, with a 2000+ square foot updated home on a large lot with mature trees this may be just the home for you! Solid built in 1915 but with every imaginable professionally built upgrades for todays active family. Maintenance free vinyl siding, all new energy efficient, easy to clean vinyl windows throughout. Original hardwood floors in 3 bedrooms & formal dining room, ¾” hardwood Acacia in kitchen, hall & den, with waterproof, durable, easy maintenance LVP floors in high traffic areas. Open first floor with professional custom cabinets and drawers in the kitchen with Bosch appliances, granite countertop island with divided farmhouse sink for informal eating or sit around the round table at the banquette with storage seats. Prepare meals while visiting with guests & family adjacent to the family room with woodburning stove. Formal dining room has tray ceiling with adjustable lighting. The den has windows, custom shelves & desk. The 1st floor full bath with clawfoot tub & ample cupboards & drawers. Upstairs has 3 bedrooms with original hardwood floors, large windows and full bath with clawfoot tub and walk in shower with 3 showerheads. Clothes chute goes from upstairs to LL laundry. Bath in LL has toilet, shower, sink and Dorothy Door to outside. 280 sq ft garage has floor drain, plenty of light & electric hookups for shop work. Outdoor seating areas include cement patio & bench under the trees.
If you are looking for a small town within walking distance of Cornell College, 3 historic districts, with a 2000+ square foot updated home on a large lot with mature trees this may be just the home for you! Solid built in 1915 but with every imaginable professionally built upgrades for todays active family. Maintenance free vinyl siding, all new energy efficient, easy to clean vinyl windows throughout. Original hardwood floors in 3 bedrooms & formal dining room, ¾” hardwood Acacia in kitchen, hall & den, with waterproof, durable, easy maintenance LVP floors in high traffic areas. Open first floor with professional custom cabinets and drawers in the kitchen with Bosch appliances, granite countertop island with divided farmhouse sink for informal eating or sit around the round table at the banquette with storage seats. Prepare meals while visiting with guests & family adjacent to the family room with woodburning stove. Formal dining room has tray ceiling with adjustable lighting. The den has windows, custom shelves & desk. The 1st floor full bath with clawfoot tub & ample cupboards & drawers. Upstairs has 3 bedrooms with original hardwood floors, large windows and full bath with clawfoot tub and walk in shower with 3 showerheads. Clothes chute goes from upstairs to LL laundry. Bath in LL has toilet, shower, sink and Dorothy Door to outside. 280 sq ft garage has floor drain, plenty of light & electric hookups for shop work. Outdoor seating areas include cement patio & bench under the trees.