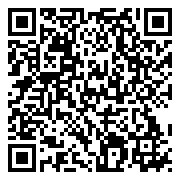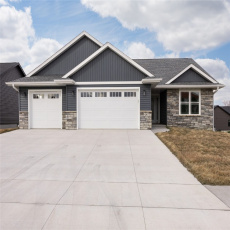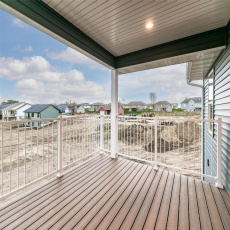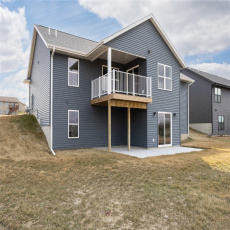




Chamber Builders newly constructed ranch home with 2,583 finished square feet. This oversized lot backs up to and views the neighborhood detention (no rear neighbor). High quality building selections were used including a custom color cabinetry, solid wood dove tail drawers with soft closing feature. Luxury vinyl tile flows through the open main floor concept making gathering and daily activity easy. You’ll appreciate the mud room drop zone and laundry area, kitchen center island with counter height seating, and plenty of solid surface counter space. The main floor flows nicely to the covered deck offering plenty of natural light. The open stairway is inviting to the lower level with a recreation room that walks out to the patio and rear yard. Additional floor plans and building sites available. Plans and specifications attached. 36′ wide garage, 116.06′ curb width, Primary BR: 13’ 13’, Bedroom 2:11’ x 11’, Bedroom 3: 13’ x 11’, Bedroom 4 (LL) : 11’ x 11’4”. USDA approved. $5,000 buyer closing cost, concession, or upgrade allowance at closing.
Chamber Builders newly constructed ranch home with 2,583 finished square feet. This oversized lot backs up to and views the neighborhood detention (no rear neighbor). High quality building selections were used including a custom color cabinetry, solid wood dove tail drawers with soft closing feature. Luxury vinyl tile flows through the open main floor concept making gathering and daily activity easy. You’ll appreciate the mud room drop zone and laundry area, kitchen center island with counter height seating, and plenty of solid surface counter space. The main floor flows nicely to the covered deck offering plenty of natural light. The open stairway is inviting to the lower level with a recreation room that walks out to the patio and rear yard. Additional floor plans and building sites available. Plans and specifications attached. 36′ wide garage, 116.06′ curb width, Primary BR: 13’ 13’, Bedroom 2:11’ x 11’, Bedroom 3: 13’ x 11’, Bedroom 4 (LL) : 11’ x 11’4”. USDA approved. $5,000 buyer closing cost, concession, or upgrade allowance at closing.