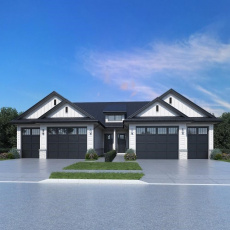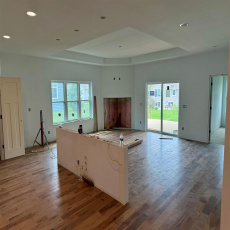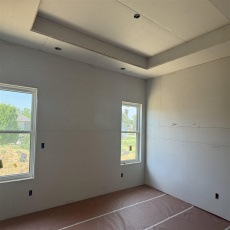




Open floor plan with approximately 2700 finished sq. ft., featuring 2 bedrooms on the main floor with a private master suite on one side of the home and 2 additional bedrooms in the lower level, 2 full bathrooms, main floor laundry, vaulted ceiling, large viewing windows off the main living room, formal dining area, electric fireplace in the living room, sound system in the kitchen and living room, large lower level, and 2 additional bedrooms and bath downstairs and a 3 car garage! Call the listing agent for more information.
Open floor plan with approximately 2700 finished sq. ft., featuring 2 bedrooms on the main floor with a private master suite on one side of the home and 2 additional bedrooms in the lower level, 2 full bathrooms, main floor laundry, vaulted ceiling, large viewing windows off the main living room, formal dining area, electric fireplace in the living room, sound system in the kitchen and living room, large lower level, and 2 additional bedrooms and bath downstairs and a 3 car garage! Call the listing agent for more information.