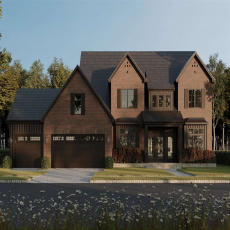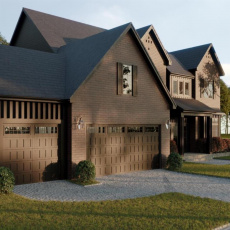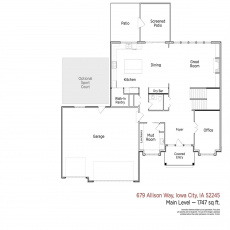




Introducing the New England Tudor, the show-stopping signature home in the 2024 Curator’s Collection by Bedrock Builders. Experience the epitome of sophisticated living in this 4,752 sq ft home brought to life by Bedrock Builders in collaboration with local interior designer, Brooke Mennen-Talsma of Brooke MT Interiors. Every inch of this 5-bedroom, 3.5-bathroom home in Iowa City’s newest east-side development, Monument Hills, has been meticulously designed by the Bedrock design team and Brooke to blend classic elegance with contemporary functionality. The home’s design echoes the charm of New England Tudor architecture inside and out. At first sight, the stately brick and complementary DiamondKote LP ensure timeless appeal. The main floor features an open concept kitchen and living area. All cabinetry in the home, including the furniture-style walnut island and range hood, is hand-made locally by Alex from Bedrock Builders and comes with various inserts. The kitchen will include panel-ready, energy-efficient appliances for a high-end, built-in look. There’s also a hidden walk-in pantry seamlessly integrated into the design. Follow the beautiful hardwood floors into the living room with more custom woodworking and an eye-catching custom fireplace surround that complements the scenic wooded backdrop outside. A chic dry bar adds the finishing touch to the living area, while the powder room stands out with textured wallpaper and a vanity top made from a single piece of continuous stone. Working from home will never be a chore in the beautifully appointed office. Hardwood floors are complemented by more locally built custom cabinetry. Attention to detail continues into the mudroom, where the often-overlooked drop zone is elevated with custom cabinetry, lockers, a tile floor, and a utility sink. The second floor is a haven of comfort and retreat. The primary bedroom is your personal oasis, adorned with locally sourced, white oak cladding on the ceiling and spacious walk-in closets. The primary bathroom features double sinks set in more custom cabinetry, a zero-entry shower, and a freestanding bathtub. Three additional bedrooms, another full bathroom, and a conveniently located laundry room with additional custom cabinetry and a laundry sink complete this upper level, each carefully curated to bring elegance and ease to everyday life. The lower-level rec. room features LVP flooring, providing aesthetically pleasing durability for entertaining adults and kids (or pets) alike. Whether entertaining or enjoying a quiet night at home, the bespoke, fully-equipped wet bar is sure to impress even the most discerning guest. Ready to break a sweat? Step into a spacious and private exercise room with a commercial-grade, rolled rubber gym floor that is both practical and provides a seamless, continuous look. Step out to the backyard and enjoy the natural beauty of the wooded conservation easement, play or garden in the backyard, or utilize the yard behind the garage for an optional sport court! Positioned minutes from The University of Iowa, UIHC, and Interstate 80, this home offers both urban convenience and natural tranquility. Enjoy easy access to schools, restaurants, downtown shopping, and outdoor recreation at nearby Hickory Hill Park and Harvest Nature Preserve. Construction to begin Feb/March (weather dependent). All photos are designers renderings using selections currently chosen. Estimated completion date 11/24 or sooner. Agent commission will be paid based on the accepted offer price and will not include any additional price increases due to change orders or upgrades during construction
Introducing the New England Tudor, the show-stopping signature home in the 2024 Curator’s Collection by Bedrock Builders. Experience the epitome of sophisticated living in this 4,752 sq ft home brought to life by Bedrock Builders in collaboration with local interior designer, Brooke Mennen-Talsma of Brooke MT Interiors. Every inch of this 5-bedroom, 3.5-bathroom home in Iowa City’s newest east-side development, Monument Hills, has been meticulously designed by the Bedrock design team and Brooke to blend classic elegance with contemporary functionality. The home’s design echoes the charm of New England Tudor architecture inside and out. At first sight, the stately brick and complementary DiamondKote LP ensure timeless appeal. The main floor features an open concept kitchen and living area. All cabinetry in the home, including the furniture-style walnut island and range hood, is hand-made locally by Alex from Bedrock Builders and comes with various inserts. The kitchen will include panel-ready, energy-efficient appliances for a high-end, built-in look. There’s also a hidden walk-in pantry seamlessly integrated into the design. Follow the beautiful hardwood floors into the living room with more custom woodworking and an eye-catching custom fireplace surround that complements the scenic wooded backdrop outside. A chic dry bar adds the finishing touch to the living area, while the powder room stands out with textured wallpaper and a vanity top made from a single piece of continuous stone. Working from home will never be a chore in the beautifully appointed office. Hardwood floors are complemented by more locally built custom cabinetry. Attention to detail continues into the mudroom, where the often-overlooked drop zone is elevated with custom cabinetry, lockers, a tile floor, and a utility sink. The second floor is a haven of comfort and retreat. The primary bedroom is your personal oasis, adorned with locally sourced, white oak cladding on the ceiling and spacious walk-in closets. The primary bathroom features double sinks set in more custom cabinetry, a zero-entry shower, and a freestanding bathtub. Three additional bedrooms, another full bathroom, and a conveniently located laundry room with additional custom cabinetry and a laundry sink complete this upper level, each carefully curated to bring elegance and ease to everyday life. The lower-level rec. room features LVP flooring, providing aesthetically pleasing durability for entertaining adults and kids (or pets) alike. Whether entertaining or enjoying a quiet night at home, the bespoke, fully-equipped wet bar is sure to impress even the most discerning guest. Ready to break a sweat? Step into a spacious and private exercise room with a commercial-grade, rolled rubber gym floor that is both practical and provides a seamless, continuous look. Step out to the backyard and enjoy the natural beauty of the wooded conservation easement, play or garden in the backyard, or utilize the yard behind the garage for an optional sport court! Positioned minutes from The University of Iowa, UIHC, and Interstate 80, this home offers both urban convenience and natural tranquility. Enjoy easy access to schools, restaurants, downtown shopping, and outdoor recreation at nearby Hickory Hill Park and Harvest Nature Preserve. Construction to begin Feb/March (weather dependent). All photos are designers renderings using selections currently chosen. Estimated completion date 11/24 or sooner. Agent commission will be paid based on the accepted offer price and will not include any additional price increases due to change orders or upgrades during construction