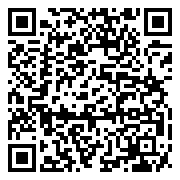




STUNNING LUXURY ranch home on a WOODED LOT in a prime location! Fabulous wooded view off the back of this house with large windows, 10 ft & 11 ft ceilings. and lots of natural light. Zero-step entry!!! Many additional windows throughout the home add more light. The timber view, makes you feel like you are in a tree house. Enjoy NATURE from your awesome deck and large patio. Everything you want in a home. A large open concept gourmet kitchen with gas stove and vented hood, beautiful cabinetry, large breakfast bar island, gorgeous quartz counters, tile backsplash, pendant lighting. EXTRA LARGE main level includes a sunroom & living rm, deck, laundry room, primary bedroom/bath, office/bedroom and half bath. Open floor plan with tons of natural light. Stone fireplace with hearth. Gorgeous white washed oak, engineered wood flooring. Arched/barrel rolled doorways, cloud ceiling, trey ceilings, and 10 & 11 ft high ceilings. Stylish lighting throughout! Luxury primary bath with walk-in tile shower and separate bathtub. Primary walk-in custom closet with upgraded built-in cabinetry. Finished 9 ft ceiling, lower level / walk out to a large patio with PRIVACY! 1070 sqft additional living space in LL including a family room, a wet bar, a full bath, 2 bedrooms. Additional large storage room. Ring door bell and security cameras. MUST SEE! This location is ideal: Close to Napoleon Park, Softball Fields, Terry Trueblood Recreation Area and Big Grove Brewery. New subdivision, close to shopping, recreation and restaurants! Iowa City Bus stop 13 is right on the corner of S. Gilbert St and Cherry Ave for easy access to public transportation. Listing agent is related to the seller.
STUNNING LUXURY ranch home on a WOODED LOT in a prime location! Fabulous wooded view off the back of this house with large windows, 10 ft & 11 ft ceilings. and lots of natural light. Zero-step entry!!! Many additional windows throughout the home add more light. The timber view, makes you feel like you are in a tree house. Enjoy NATURE from your awesome deck and large patio. Everything you want in a home. A large open concept gourmet kitchen with gas stove and vented hood, beautiful cabinetry, large breakfast bar island, gorgeous quartz counters, tile backsplash, pendant lighting. EXTRA LARGE main level includes a sunroom & living rm, deck, laundry room, primary bedroom/bath, office/bedroom and half bath. Open floor plan with tons of natural light. Stone fireplace with hearth. Gorgeous white washed oak, engineered wood flooring. Arched/barrel rolled doorways, cloud ceiling, trey ceilings, and 10 & 11 ft high ceilings. Stylish lighting throughout! Luxury primary bath with walk-in tile shower and separate bathtub. Primary walk-in custom closet with upgraded built-in cabinetry. Finished 9 ft ceiling, lower level / walk out to a large patio with PRIVACY! 1070 sqft additional living space in LL including a family room, a wet bar, a full bath, 2 bedrooms. Additional large storage room. Ring door bell and security cameras. MUST SEE! This location is ideal: Close to Napoleon Park, Softball Fields, Terry Trueblood Recreation Area and Big Grove Brewery. New subdivision, close to shopping, recreation and restaurants! Iowa City Bus stop 13 is right on the corner of S. Gilbert St and Cherry Ave for easy access to public transportation. Listing agent is related to the seller.