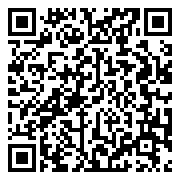




It’s the home you’ve been waiting for. This distinguished H&H Home Builders 2020 parade home enjoys a hilltop location on 1.08 acres with vista and timber views. Immaculately kept large open concept, ranch-style home with wide plank wood flooring in warm, modern tones, soaring 11 ft ceilings, impressive built-in cabinetry surrounding the main level gas fireplace and a stylish kitchen with quartz counter tops, custom tile back splash, premium appliances and a walk-in pantry. This stylish home is awash in natural light from the large windows. The peaceful primary bedroom features an ensuite bathroom with a floor to ceiling tiled shower, floating dual vanity and spacious walk-in closet. You’ll love the zero-maintenance screened porch with attached large deck and stairs down to the patio and fully fenced, professionally landscaped back yard. You’ll make good use of the home’s practical and convenient main floor laundry room as well as the mud room with built-in bench and cubbies. The bright and inviting walkout lower level has all the space you could possibly want in its sprawling family room complete with gas fireplace and full service, walk-behind wet bar. Also in the lower level are two additional bedrooms, full bathroom, garden garage with epoxied floor and a huge storage room. Don’t miss the large three stall garage with high-end finishes including finished and painted drywall, trim and epoxied floor. Upgrades include: additional cabinets added to wet bar, reverse osmosis system for kitchen and wet bar, $10,000 of professional landscaping by Forever Green, water softener, yard irrigation system, central vac system, custom window treatments and automated window blinds.
It’s the home you’ve been waiting for. This distinguished H&H Home Builders 2020 parade home enjoys a hilltop location on 1.08 acres with vista and timber views. Immaculately kept large open concept, ranch-style home with wide plank wood flooring in warm, modern tones, soaring 11 ft ceilings, impressive built-in cabinetry surrounding the main level gas fireplace and a stylish kitchen with quartz counter tops, custom tile back splash, premium appliances and a walk-in pantry. This stylish home is awash in natural light from the large windows. The peaceful primary bedroom features an ensuite bathroom with a floor to ceiling tiled shower, floating dual vanity and spacious walk-in closet. You’ll love the zero-maintenance screened porch with attached large deck and stairs down to the patio and fully fenced, professionally landscaped back yard. You’ll make good use of the home’s practical and convenient main floor laundry room as well as the mud room with built-in bench and cubbies. The bright and inviting walkout lower level has all the space you could possibly want in its sprawling family room complete with gas fireplace and full service, walk-behind wet bar. Also in the lower level are two additional bedrooms, full bathroom, garden garage with epoxied floor and a huge storage room. Don’t miss the large three stall garage with high-end finishes including finished and painted drywall, trim and epoxied floor. Upgrades include: additional cabinets added to wet bar, reverse osmosis system for kitchen and wet bar, $10,000 of professional landscaping by Forever Green, water softener, yard irrigation system, central vac system, custom window treatments and automated window blinds.