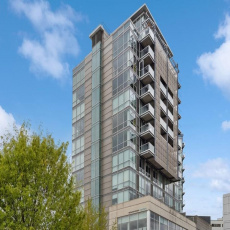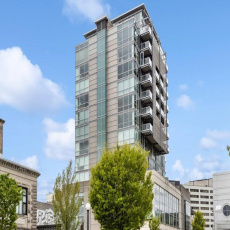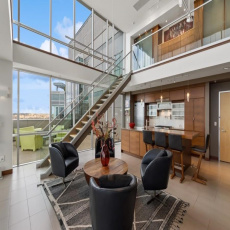




UPSCALE, UPDATED AND UNPARALLELED two level condominium surrounded by floor to ceiling windows showcasing dramatic views of downtown Iowa City with Old Capitol, center stage. Incredible urban living merging contemporary style with the warmth of custom wood and offering an open, spacious floor plan with additional 840 sq ft outdoor private terrace and expansive balcony. State-of-the-art kitchen features Thermador 6 burner gas range and Viking stainless refrigerator, abundant walnut cabinets and drawers, built-in wood breakfast bar, quartz counters, frosted glass front cabinets, glass backsplash, stainless deep sink, full-size Sub-Zero wine refrigerator and custom bar niche with colored, lit glass. Seamlessly joined living, dining and family rooms with heated porcelain tiled floors and multiple access doors to balcony. Family room with extraordinary walnut cabinetry, shelving and storage, adjacent to the main level heated tiled bath with walk-in shower and Toto washlet W/C. A stunning glass and metal stairway leads to upper level with a spectacular curved wall unit with drawers and closets with frosted glass doors. The en-suite loft bedroom with mesmerizing views has a walk-in California closet and a contemporary bathroom with heated tiled floor, Toto washlet W/C and walk-in shower. *Two parking spaces.
UPSCALE, UPDATED AND UNPARALLELED two level condominium surrounded by floor to ceiling windows showcasing dramatic views of downtown Iowa City with Old Capitol, center stage. Incredible urban living merging contemporary style with the warmth of custom wood and offering an open, spacious floor plan with additional 840 sq ft outdoor private terrace and expansive balcony. State-of-the-art kitchen features Thermador 6 burner gas range and Viking stainless refrigerator, abundant walnut cabinets and drawers, built-in wood breakfast bar, quartz counters, frosted glass front cabinets, glass backsplash, stainless deep sink, full-size Sub-Zero wine refrigerator and custom bar niche with colored, lit glass. Seamlessly joined living, dining and family rooms with heated porcelain tiled floors and multiple access doors to balcony. Family room with extraordinary walnut cabinetry, shelving and storage, adjacent to the main level heated tiled bath with walk-in shower and Toto washlet W/C. A stunning glass and metal stairway leads to upper level with a spectacular curved wall unit with drawers and closets with frosted glass doors. The en-suite loft bedroom with mesmerizing views has a walk-in California closet and a contemporary bathroom with heated tiled floor, Toto washlet W/C and walk-in shower. *Two parking spaces.