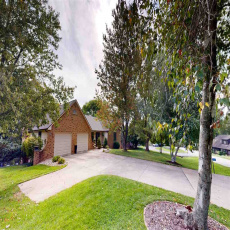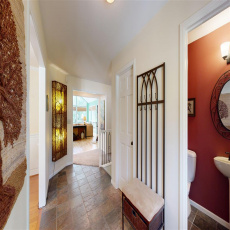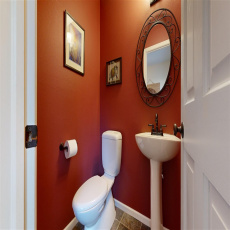




Stunning ranch home just minutes from downtown Iowa City. This 5 bed, 3.5 bath home is beautifully situated on one acre and is truly your own oasis. Enjoy the private backyard with wooded views, an in-ground pool, green space, and plenty of room to stretch out and entertain on the patio and large deck. Inside you will find over 5,000 square feet that flow perfectly from one room to the next. Highlighted on the main floor is the absolutely wonderful light and airy sunroom overlooking the yard and woods. The large updated kitchen opens to a family room with a new gas fireplace insert, perfect for gathering with friends and family. Each of the two huge bedrooms have full en-suite bathrooms. The primary suite includes large windows with a beautiful view of your own private woods, a jetted soaking tub, a walk in closet, and a linen closet. The high ceilings in the lower-level make this space as bright and wonderful as upstairs. There are two more bedrooms plus a third bedroom with built in bookshelves that could be an office space in the lower level, all with daylight windows. The large family room with bar area has sizeable windows and walks out to the patio leading to the pool. Under the garage is a large finished space used as an exercise room. This space opens to a huge garden room which offers the perfect place to store your pool gear during the winter and summer. The two-stall garage floor has an epoxy finish that is easy to keep clean. Don’t miss all the storage as well. This home is a must see!
Stunning ranch home just minutes from downtown Iowa City. This 5 bed, 3.5 bath home is beautifully situated on one acre and is truly your own oasis. Enjoy the private backyard with wooded views, an in-ground pool, green space, and plenty of room to stretch out and entertain on the patio and large deck. Inside you will find over 5,000 square feet that flow perfectly from one room to the next. Highlighted on the main floor is the absolutely wonderful light and airy sunroom overlooking the yard and woods. The large updated kitchen opens to a family room with a new gas fireplace insert, perfect for gathering with friends and family. Each of the two huge bedrooms have full en-suite bathrooms. The primary suite includes large windows with a beautiful view of your own private woods, a jetted soaking tub, a walk in closet, and a linen closet. The high ceilings in the lower-level make this space as bright and wonderful as upstairs. There are two more bedrooms plus a third bedroom with built in bookshelves that could be an office space in the lower level, all with daylight windows. The large family room with bar area has sizeable windows and walks out to the patio leading to the pool. Under the garage is a large finished space used as an exercise room. This space opens to a huge garden room which offers the perfect place to store your pool gear during the winter and summer. The two-stall garage floor has an epoxy finish that is easy to keep clean. Don’t miss all the storage as well. This home is a must see!