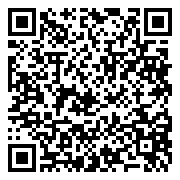




STYLISH, AUBURN EAST HOME with gracious ambience. Wonderful, natural light greets you from the dramatic living room with 20′ ceilings, expansive wall of windows and gas fireplace with marble surround, flanked by built-in bookcases. The kitchen with granite counters, large island, painted cabinetry, pantry, designer tiled backsplash and stainless appliances opens to the eat-in area with Restoration Hardware lighting fixture and built-in floating wood shelving. A formal dining room with gas fireplace and music room with tiled flooring expand the main floor living and entertaining space. The first floor study has glass French doors and situated at front of home for privacy. Designed for convenience and practicality, the bathroom and additional spacious laundry room with cubbies are accessed from the 3 car attached garage. The L-shaped staircase leads to the upper level with three bedrooms and a bonus room. All bedrooms have ceiling fans and plantation shutters; two bedrooms share a walk-through bathroom with double vanities and private shower area. Enter the double doors to the elegant ensuite primary bedroom with crown molding and floor to ceiling drapery; the primary bath has double sinks, tiled floor, soaking tub, walk-in tiled shower and walk-in closet. Timeless Elegance.
STYLISH, AUBURN EAST HOME with gracious ambience. Wonderful, natural light greets you from the dramatic living room with 20′ ceilings, expansive wall of windows and gas fireplace with marble surround, flanked by built-in bookcases. The kitchen with granite counters, large island, painted cabinetry, pantry, designer tiled backsplash and stainless appliances opens to the eat-in area with Restoration Hardware lighting fixture and built-in floating wood shelving. A formal dining room with gas fireplace and music room with tiled flooring expand the main floor living and entertaining space. The first floor study has glass French doors and situated at front of home for privacy. Designed for convenience and practicality, the bathroom and additional spacious laundry room with cubbies are accessed from the 3 car attached garage. The L-shaped staircase leads to the upper level with three bedrooms and a bonus room. All bedrooms have ceiling fans and plantation shutters; two bedrooms share a walk-through bathroom with double vanities and private shower area. Enter the double doors to the elegant ensuite primary bedroom with crown molding and floor to ceiling drapery; the primary bath has double sinks, tiled floor, soaking tub, walk-in tiled shower and walk-in closet. Timeless Elegance.