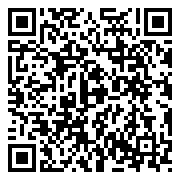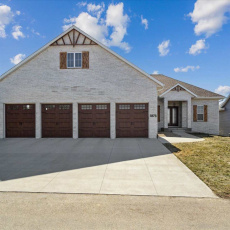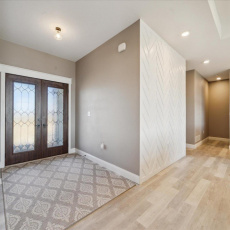




Welcome to luxury living in this stunning ranch home boasting 2951 square feet of meticulously crafted space, located in a desirable Solon neighborhood near the golf course. This beautifully designed residence offers the perfect blend of elegance, comfort, and functionality, making it a dream home for families and enthusiasts alike. Key Features: Spacious Layout: With 3 bedrooms and 3 bathrooms spread across 2951 square feet, this home offers ample space for comfortable living and entertaining. Modern Kitchen: The heart of the home features a sleek and modern kitchen with an over-the-range vent, a 12-foot island, and a convenient walk-in pantry, perfect for culinary enthusiasts and family gatherings. Four Seasons Room: Adjacent to the kitchen is a charming 14×14 four seasons room, providing the ideal space to relax and enjoy the beauty of every season, year-round. Luxurious Master Suite: Retreat to the master bedroom oasis, complete with a stunning fireplace and a custom ensuite walk-in shower featuring body jets and a rain shower head, offering a spa-like experience in the comfort of your own home. Ample Storage: You’ll never run out of storage space with the expansive 2678 square foot 4-stall garage, equipped with heat and AC, a bathroom, and a finished loft for additional living space. Plus, there’s an additional 300 square foot lower garage for lawn mowers and golf carts. Outdoor Living: Enjoy outdoor gatherings and relaxation on the concrete patio in the backyard, offering space for gardening, barbecues, and outdoor activities. Convenient Location: Situated in a desirable neighborhood just west of Solon, this home offers easy access to schools, shopping, dining, and recreational facilities, ensuring a convenient and enjoyable lifestyle for residents. Don’t miss out on this exceptional opportunity to own a truly remarkable home. Schedule a showing today and make this your forever home!
Welcome to luxury living in this stunning ranch home boasting 2951 square feet of meticulously crafted space, located in a desirable Solon neighborhood near the golf course. This beautifully designed residence offers the perfect blend of elegance, comfort, and functionality, making it a dream home for families and enthusiasts alike. Key Features: Spacious Layout: With 3 bedrooms and 3 bathrooms spread across 2951 square feet, this home offers ample space for comfortable living and entertaining. Modern Kitchen: The heart of the home features a sleek and modern kitchen with an over-the-range vent, a 12-foot island, and a convenient walk-in pantry, perfect for culinary enthusiasts and family gatherings. Four Seasons Room: Adjacent to the kitchen is a charming 14×14 four seasons room, providing the ideal space to relax and enjoy the beauty of every season, year-round. Luxurious Master Suite: Retreat to the master bedroom oasis, complete with a stunning fireplace and a custom ensuite walk-in shower featuring body jets and a rain shower head, offering a spa-like experience in the comfort of your own home. Ample Storage: You’ll never run out of storage space with the expansive 2678 square foot 4-stall garage, equipped with heat and AC, a bathroom, and a finished loft for additional living space. Plus, there’s an additional 300 square foot lower garage for lawn mowers and golf carts. Outdoor Living: Enjoy outdoor gatherings and relaxation on the concrete patio in the backyard, offering space for gardening, barbecues, and outdoor activities. Convenient Location: Situated in a desirable neighborhood just west of Solon, this home offers easy access to schools, shopping, dining, and recreational facilities, ensuring a convenient and enjoyable lifestyle for residents. Don’t miss out on this exceptional opportunity to own a truly remarkable home. Schedule a showing today and make this your forever home!