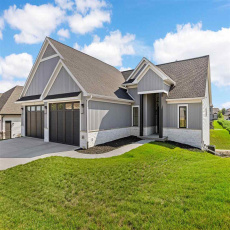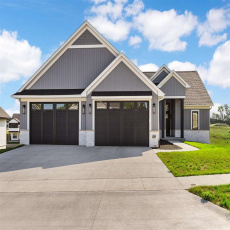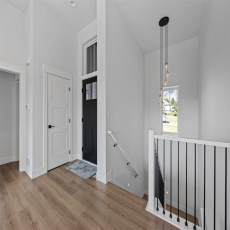




Step inside and be amazed with this exceptional custom built home overlooking pond in in the popular Windmill Estates! Quality construction and many luxury amenities throughout. Open concept floor plan, walkout lower level, 5 Bedrooms, 3 baths, 5 car garage, 2 covered decks overlooking pond, garden room, 3 fireplaces & so much more. Quartz countertops in kitchen, baths & wet bar. Luxury vinyl plank flooring throughout w/ exception of one bedroom & family room. Large windows throughout for lots of natural light. Gas fireplace w/ stone surround and ship lap accent wall in living room. Kitchen features dining area w/ trey ceiling & door to covered deck, center island breakfast bar w/ pendant lighting, SS front appliances, tile backsplash, quartz countertops, beautiful two-tone soft close cabinetry, high end exhaust fan, under cabinet lighting, coffee nook & hidden spacious walk-in pantry. The awesome primary bedroom has a large picture window overlooking pond, lighted trey ceiling, electric fireplace w/ ship lap surround, spacious custom walk-in closet w/ built drawers & shelving for lots of storage plus a private bath featuring a double sink vanity, lighted mirror & walk-in tiled shower w/ double rain shower heads plus handheld shower head. Main floor laundry w/ washer & dryer staying plus locker area off of garage.
Step inside and be amazed with this exceptional custom built home overlooking pond in in the popular Windmill Estates! Quality construction and many luxury amenities throughout. Open concept floor plan, walkout lower level, 5 Bedrooms, 3 baths, 5 car garage, 2 covered decks overlooking pond, garden room, 3 fireplaces & so much more. Quartz countertops in kitchen, baths & wet bar. Luxury vinyl plank flooring throughout w/ exception of one bedroom & family room. Large windows throughout for lots of natural light. Gas fireplace w/ stone surround and ship lap accent wall in living room. Kitchen features dining area w/ trey ceiling & door to covered deck, center island breakfast bar w/ pendant lighting, SS front appliances, tile backsplash, quartz countertops, beautiful two-tone soft close cabinetry, high end exhaust fan, under cabinet lighting, coffee nook & hidden spacious walk-in pantry. The awesome primary bedroom has a large picture window overlooking pond, lighted trey ceiling, electric fireplace w/ ship lap surround, spacious custom walk-in closet w/ built drawers & shelving for lots of storage plus a private bath featuring a double sink vanity, lighted mirror & walk-in tiled shower w/ double rain shower heads plus handheld shower head. Main floor laundry w/ washer & dryer staying plus locker area off of garage.