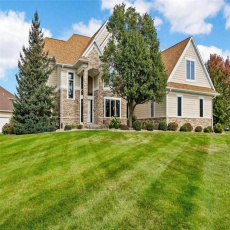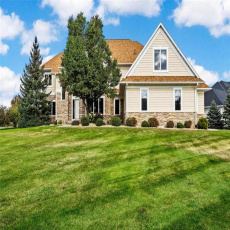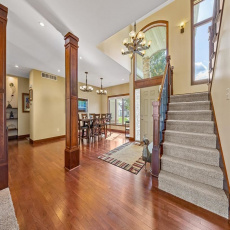




This stunning 2 story in Robins is sure to impress – over 6,000 square feet backing to the pond!! Step into the two story foyer with hardwoodflooring and woodworking which opens to the great room and formal dining. Just past the great room is the chef’s dream kitchen completewith quartz countertops, center island, breakfast bar, professional line GE appliances, under counter beverage fridge. Off the kitchen is thedaily dining area and cozy seating area with gas fireplace, built-ins, and sliding glass doors to the maintenance-free deck. The main level also features an office off the great room, half bath, and mudroom with large pantry that is also plumbed for washer/dryer if you prefer main-level laundry. Retreat to the spacious primary suite on the second level, complete with plenty of closet space (3 closets total including a walk-in!)and en-suite bath with dual vanity with linen tower, corner tub, and tile shower with jets. 4 additional bedrooms (one with vaulted ceilings), 2additional full baths (one jack-and-jill style), and laundry room with shelving complete the second level. The walkout lower level offers plenty of space to entertain/enjoy in the spacious rec room with gas fireplace and adjoining wet bar with wine room, plus sliding glass doors to the beautiful paver patio with gas fire pit, seat wall, and pond views!!
This stunning 2 story in Robins is sure to impress – over 6,000 square feet backing to the pond!! Step into the two story foyer with hardwoodflooring and woodworking which opens to the great room and formal dining. Just past the great room is the chef’s dream kitchen completewith quartz countertops, center island, breakfast bar, professional line GE appliances, under counter beverage fridge. Off the kitchen is thedaily dining area and cozy seating area with gas fireplace, built-ins, and sliding glass doors to the maintenance-free deck. The main level also features an office off the great room, half bath, and mudroom with large pantry that is also plumbed for washer/dryer if you prefer main-level laundry. Retreat to the spacious primary suite on the second level, complete with plenty of closet space (3 closets total including a walk-in!)and en-suite bath with dual vanity with linen tower, corner tub, and tile shower with jets. 4 additional bedrooms (one with vaulted ceilings), 2additional full baths (one jack-and-jill style), and laundry room with shelving complete the second level. The walkout lower level offers plenty of space to entertain/enjoy in the spacious rec room with gas fireplace and adjoining wet bar with wine room, plus sliding glass doors to the beautiful paver patio with gas fire pit, seat wall, and pond views!!