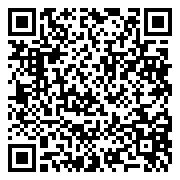




Amazing custom built home that has been wonderfully enhanced through the years and situated on a private wooded lot in N. Coralville’s desirable Auburn East! This home features some tremendous amenities including a luxurious main level primary suite; dramatic 2 story great room with a fantastic wall of windows for loads of natural light and gorgeous views; chef’s kitchen that boasts a 5×9 walk-in pantry, rich wood cabinetry, lots of great granite counter space including a raised bar, and upgraded appliances including a wall oven and gas range/oven; sunny 4 seasons room and adjacent deck made with composite materials and stairs; convenient first floor laundry room; powder room; elegant formal dining; 3 generous sized upper level bedrooms including a Jack & Jill bath and a guest suite plus a handy laundry chute; expansive walkout lower level family room with a custom walk behind wet bar highlighted by a handcrafted coffered ceiling; 11×16 study/den; and a 17×21 craft/flex room! More special features include Pella windows and patio doors; zoned geothermal HVAC; tankless water heater; extra large heated 3 car garage with zero step entry and equipped with two EV charging stations; warm wood flooring throughout; drop zone with built-in bench; extensive landscaping including a great use of retaining walls and stamped concrete including a gas firepit; hot tub; 16×35 heated, salt water, fiberglass pool plus a 20×28 pool house with kitchen, bath room facilities, pine plank walls/ceilings and 2 glass overhead doors heated and cooled with a mini-split; some great niches and custom designer finishes; and irrigation, security, central vacuum, heat recovery ventilation, and audio systems!
Amazing custom built home that has been wonderfully enhanced through the years and situated on a private wooded lot in N. Coralville’s desirable Auburn East! This home features some tremendous amenities including a luxurious main level primary suite; dramatic 2 story great room with a fantastic wall of windows for loads of natural light and gorgeous views; chef’s kitchen that boasts a 5×9 walk-in pantry, rich wood cabinetry, lots of great granite counter space including a raised bar, and upgraded appliances including a wall oven and gas range/oven; sunny 4 seasons room and adjacent deck made with composite materials and stairs; convenient first floor laundry room; powder room; elegant formal dining; 3 generous sized upper level bedrooms including a Jack & Jill bath and a guest suite plus a handy laundry chute; expansive walkout lower level family room with a custom walk behind wet bar highlighted by a handcrafted coffered ceiling; 11×16 study/den; and a 17×21 craft/flex room! More special features include Pella windows and patio doors; zoned geothermal HVAC; tankless water heater; extra large heated 3 car garage with zero step entry and equipped with two EV charging stations; warm wood flooring throughout; drop zone with built-in bench; extensive landscaping including a great use of retaining walls and stamped concrete including a gas firepit; hot tub; 16×35 heated, salt water, fiberglass pool plus a 20×28 pool house with kitchen, bath room facilities, pine plank walls/ceilings and 2 glass overhead doors heated and cooled with a mini-split; some great niches and custom designer finishes; and irrigation, security, central vacuum, heat recovery ventilation, and audio systems!