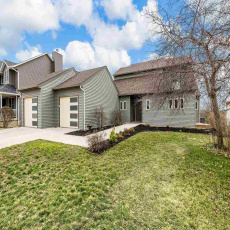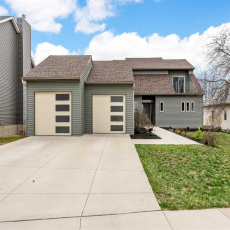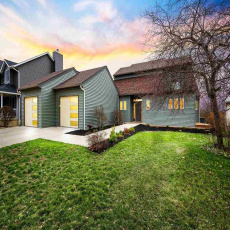




This spacious, contemporary style home is one you won’t want to miss. Designed by a local architect, this home is truly one-of-a-kind! With large windows, tall ceilings & sleek finishes, this delightful 2 story has it all! Located on a quiet, dead-end street with great views! Fresh paint throughout much of the home. You will be welcomed by the spacious great room with new LVP floors, volume ceilings, 2 sided gas fireplace, and a huge wall of windows that let in lots of natural light. Gourmet kitchen with sleek cabinets, solid-surface countertops, Viking gas range, stainless steel appliances, pantry & breakfast bar. Formal dining area with built-ins. Primary suite with jetted tub, tile shower, tile floors & large vanity. Main level also features a 2nd bedroom/office & another full bathroom. Convenient main level drop zone & laundry room with utility sink & washer & dryer included. Upstairs you will find 2 loft areas that open to the great room – these are great bonus space for a home office, reading area – whatever you need it for! The walkout lower level features a large rec room with in floor radiant heat, bar area, 3rd bedroom, a half bath for guests, & another full bathroom with dual vanity & tile floors. Extra deep 2 car garage. Gorgeous yard with deck, new patio, & extensive, updated landscaping. Other updates and features include: New siding, new roof, new windows on the South side of the home, new sliding doors, newer driveway, new patio, new LVP, fresh paint, garage heater, newer AC, radon mitigation, wired for sound, art lighting & so much more! Don’t miss your chance to own a Cedar Rapids gem!
This spacious, contemporary style home is one you won’t want to miss. Designed by a local architect, this home is truly one-of-a-kind! With large windows, tall ceilings & sleek finishes, this delightful 2 story has it all! Located on a quiet, dead-end street with great views! Fresh paint throughout much of the home. You will be welcomed by the spacious great room with new LVP floors, volume ceilings, 2 sided gas fireplace, and a huge wall of windows that let in lots of natural light. Gourmet kitchen with sleek cabinets, solid-surface countertops, Viking gas range, stainless steel appliances, pantry & breakfast bar. Formal dining area with built-ins. Primary suite with jetted tub, tile shower, tile floors & large vanity. Main level also features a 2nd bedroom/office & another full bathroom. Convenient main level drop zone & laundry room with utility sink & washer & dryer included. Upstairs you will find 2 loft areas that open to the great room – these are great bonus space for a home office, reading area – whatever you need it for! The walkout lower level features a large rec room with in floor radiant heat, bar area, 3rd bedroom, a half bath for guests, & another full bathroom with dual vanity & tile floors. Extra deep 2 car garage. Gorgeous yard with deck, new patio, & extensive, updated landscaping. Other updates and features include: New siding, new roof, new windows on the South side of the home, new sliding doors, newer driveway, new patio, new LVP, fresh paint, garage heater, newer AC, radon mitigation, wired for sound, art lighting & so much more! Don’t miss your chance to own a Cedar Rapids gem!