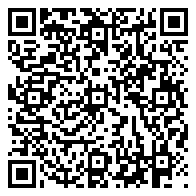




COMFORT AND STYLE converge in this ranch-style North Liberty home with newly added rich, dark wood flooring and new light-filled family room/office with built-in cabinetry and desk, heated tiled floors and access to fenced backyard and recently added patio. An inviting and warm ambience welcomes you to the main living room with deep gray tones, gas fireplace with stone surround and vaulted ceiling. The well-designed kitchen offers granite counters, new gray tiled backsplash, wood cabinetry, serving bar with glass front cabinets, stainless appliances and breakfast bar and opens to the dining area with vaulted ceiling and designer light fixture. An attractive primary bedroom suite with trey ceiling and primary bath with large walk-in tiled shower and walk-in closet is separated from the other two main floor bedrooms and bath, an ideal floor plan. The tiled mudroom offers washer/dryer, built in bench with storage, cabinets and coat hooks and has direct access to the 3 car garage with built-in shelves. This one-owner former Parade Home has been meticulously-cared for and updated including newer professional interior painting and main floor carpet.
COMFORT AND STYLE converge in this ranch-style North Liberty home with newly added rich, dark wood flooring and new light-filled family room/office with built-in cabinetry and desk, heated tiled floors and access to fenced backyard and recently added patio. An inviting and warm ambience welcomes you to the main living room with deep gray tones, gas fireplace with stone surround and vaulted ceiling. The well-designed kitchen offers granite counters, new gray tiled backsplash, wood cabinetry, serving bar with glass front cabinets, stainless appliances and breakfast bar and opens to the dining area with vaulted ceiling and designer light fixture. An attractive primary bedroom suite with trey ceiling and primary bath with large walk-in tiled shower and walk-in closet is separated from the other two main floor bedrooms and bath, an ideal floor plan. The tiled mudroom offers washer/dryer, built in bench with storage, cabinets and coat hooks and has direct access to the 3 car garage with built-in shelves. This one-owner former Parade Home has been meticulously-cared for and updated including newer professional interior painting and main floor carpet.