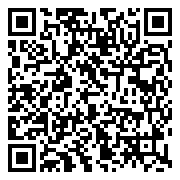




Located on a cul-de-sac in North Coralville’s Timber Addition, this spacious 2-story home is ready for you to move in! A 2012 Remodeler’s Parade kitchen with quartz countertops, gorgeous cabinetry, built-in hutch with glass doors, Bosch appliances including a gas range/oven, custom tile back splash, center island with breakfast bar, and a 10 ft. deep walk-in pantry! A sunlit formal dining room right off the kitchen for entertaining. The first-floor family room measures 15×29 and features cathedral ceilings, a cozy fireplace and plenty of windows offering an abundance of natural lighting. The 14×14 screened porch and adjoining deck with stairs to ground level for easy access to the yard and expansive patio space. 1st floor laundry room with counter space, utility sink and the washer/dryer stay. Offering 4 bedrooms including a 13×16 primary suite with jetted tub and separate shower, plus a large walk-in closet. Features include: Solar Panels, expansive walkout lower level; rec room or 2nd family room equipped with a dry bar and beverage refrigerator; handy 13×15 storage room with loads of built-in shelving; bamboo flooring; white raised panel doors and white painted trim; Andersen Windows; central vacuum; wired for security; large garage; extra parking pad and covered front porch. Additionally there is a covered front porch, walkout lower level and a peach tree in the backyard! Please see attached Solar Information. Gas avg. $56/mo, Electric avg. $55/mo & water approx $39/mo. Ideal possession is June 14th, 2024.
Located on a cul-de-sac in North Coralville’s Timber Addition, this spacious 2-story home is ready for you to move in! A 2012 Remodeler’s Parade kitchen with quartz countertops, gorgeous cabinetry, built-in hutch with glass doors, Bosch appliances including a gas range/oven, custom tile back splash, center island with breakfast bar, and a 10 ft. deep walk-in pantry! A sunlit formal dining room right off the kitchen for entertaining. The first-floor family room measures 15×29 and features cathedral ceilings, a cozy fireplace and plenty of windows offering an abundance of natural lighting. The 14×14 screened porch and adjoining deck with stairs to ground level for easy access to the yard and expansive patio space. 1st floor laundry room with counter space, utility sink and the washer/dryer stay. Offering 4 bedrooms including a 13×16 primary suite with jetted tub and separate shower, plus a large walk-in closet. Features include: Solar Panels, expansive walkout lower level; rec room or 2nd family room equipped with a dry bar and beverage refrigerator; handy 13×15 storage room with loads of built-in shelving; bamboo flooring; white raised panel doors and white painted trim; Andersen Windows; central vacuum; wired for security; large garage; extra parking pad and covered front porch. Additionally there is a covered front porch, walkout lower level and a peach tree in the backyard! Please see attached Solar Information. Gas avg. $56/mo, Electric avg. $55/mo & water approx $39/mo. Ideal possession is June 14th, 2024.