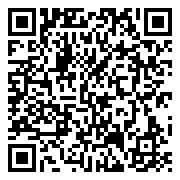




Unwind and Uplift Your Lifestyle! Did you know if you are a first time home buyer or a veteran, the Iowa Finance Authority (IFA) has grants you can use! This is $2500 for the regular grant and $5000 for the VA grant. This charming 3-bedroom, 2.5-bathroom home is more than just a house; it’s a canvas for your modern family’s adventures. Nestled on a serene .35-acre lot, this spacious abode offers the perfect blend of comfort and potential. Imagine cozy nights by the fireplace in the inviting family room. The modern kitchen is spacious and has enough room for bonding and cooking together – perfect for whipping up delicious meals and entertaining friends. With an unfinished basement, the possibilities are endless! Create a home office, rec room, a playroom for the kids, or a home gym – the choice is yours. This extra space is a fantastic opportunity to add value and personalize your home to match your needs and preferences.. Enjoy outdoor living on your expansive lot – perfect for backyard barbecues, gardening, or simply playing yard games or to burn off energy. This home is ready to be filled with laughter, love, and unforgettable memories. Don’t miss out on this opportunity to create your dream lifestyle. Schedule a showing today! Please note: jetted tub motor non-functioning and is not warranted. Portable LR fireplace is reserved.
Unwind and Uplift Your Lifestyle! Did you know if you are a first time home buyer or a veteran, the Iowa Finance Authority (IFA) has grants you can use! This is $2500 for the regular grant and $5000 for the VA grant. This charming 3-bedroom, 2.5-bathroom home is more than just a house; it’s a canvas for your modern family’s adventures. Nestled on a serene .35-acre lot, this spacious abode offers the perfect blend of comfort and potential. Imagine cozy nights by the fireplace in the inviting family room. The modern kitchen is spacious and has enough room for bonding and cooking together – perfect for whipping up delicious meals and entertaining friends. With an unfinished basement, the possibilities are endless! Create a home office, rec room, a playroom for the kids, or a home gym – the choice is yours. This extra space is a fantastic opportunity to add value and personalize your home to match your needs and preferences.. Enjoy outdoor living on your expansive lot – perfect for backyard barbecues, gardening, or simply playing yard games or to burn off energy. This home is ready to be filled with laughter, love, and unforgettable memories. Don’t miss out on this opportunity to create your dream lifestyle. Schedule a showing today! Please note: jetted tub motor non-functioning and is not warranted. Portable LR fireplace is reserved.