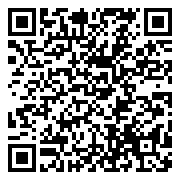




ENERGY EFFICIENT!! Extensively updated 3-bedroom ranch home nestled on the corner of a quiet cul-de-sac in a prime North side location of Washington. Unique concrete-built home built with hot water heated floors, solar panels, & straw bales in the walls for extra energy efficiency! A warm and inviting great room greets you when you enter through the front door. Beautiful updated eat-in kitchen with newer custom-built breakfast bar by Miller Builders & all appliances staying inc’l a new dishwasher (April 2024). Tons of cabinet storage inc’l farmhouse style floating shelves. Large windows in the kitchen provide a nice view of the spacious backyard. Wide plank LVP floors in the great room, hallway, & kitchen area. The main level features 3 generous sized bedrooms. The upper level features an addi’l 500 fin sq ft for a 4th non-conforming bedroom, office, or family room area. Additional recent updates include: newer sidewalk, 5’x18’ concrete pad for grill, painted exterior including trim, added new downspouts, wired smart switches, updated electrical leading to external outdoor plugs, new water heater & water line connections 2020, replaced power vent for the in-floor heat on water heater (combi boiler along with the circulation pump & power head and connecting pipes 2022), new metal roof 2022, & replaced boiler system fall 2022.
ENERGY EFFICIENT!! Extensively updated 3-bedroom ranch home nestled on the corner of a quiet cul-de-sac in a prime North side location of Washington. Unique concrete-built home built with hot water heated floors, solar panels, & straw bales in the walls for extra energy efficiency! A warm and inviting great room greets you when you enter through the front door. Beautiful updated eat-in kitchen with newer custom-built breakfast bar by Miller Builders & all appliances staying inc’l a new dishwasher (April 2024). Tons of cabinet storage inc’l farmhouse style floating shelves. Large windows in the kitchen provide a nice view of the spacious backyard. Wide plank LVP floors in the great room, hallway, & kitchen area. The main level features 3 generous sized bedrooms. The upper level features an addi’l 500 fin sq ft for a 4th non-conforming bedroom, office, or family room area. Additional recent updates include: newer sidewalk, 5’x18’ concrete pad for grill, painted exterior including trim, added new downspouts, wired smart switches, updated electrical leading to external outdoor plugs, new water heater & water line connections 2020, replaced power vent for the in-floor heat on water heater (combi boiler along with the circulation pump & power head and connecting pipes 2022), new metal roof 2022, & replaced boiler system fall 2022.