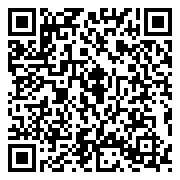




PREMIER ACREAGE! This rare find sits majestically on 3.2 acres. Custom built by Gary Frakes in 2015, this exquisite 5 Bedroom, 4.5 Bath, 2-Story gracefully bridges the past & present with reclaimed barn board, creating stunning wood floors throughout. The original 1915 farmhouse front door & chicken coop were also preserved, honoring history & adding unique charm to this new build. Relax to stunning sunsets from the wrap around porch & summer days lounging poolside, enjoying the pool house & outdoor fireplace, as well as the added full bath & indoor kitchenette. Need additional space to entertain? The restored, heated barn, with re-enforced floors, provides not only an enormous workshop but also comes with half court basketball, pool table, foosball, ping pong, refrigerator & more! This home’s exterior was crafted with Hardie Plank Siding & Anderson Windows, while the interior features are endless with a Chef’s kitchen equipped with cast iron farm sink, stainless appliances to include Bertazzoni double-oven gas range with skillet cooktop, spacious work station with second sink, walnut butcher’s block, Quartz counters, breakfast island, & walk-in butler pantry with second refrigerator. The main level also boasts a mudroom with guest half bath & secondary laundry, dining room, spacious great room with log fireplace & custom built-ins.
PREMIER ACREAGE! This rare find sits majestically on 3.2 acres. Custom built by Gary Frakes in 2015, this exquisite 5 Bedroom, 4.5 Bath, 2-Story gracefully bridges the past & present with reclaimed barn board, creating stunning wood floors throughout. The original 1915 farmhouse front door & chicken coop were also preserved, honoring history & adding unique charm to this new build. Relax to stunning sunsets from the wrap around porch & summer days lounging poolside, enjoying the pool house & outdoor fireplace, as well as the added full bath & indoor kitchenette. Need additional space to entertain? The restored, heated barn, with re-enforced floors, provides not only an enormous workshop but also comes with half court basketball, pool table, foosball, ping pong, refrigerator & more! This home’s exterior was crafted with Hardie Plank Siding & Anderson Windows, while the interior features are endless with a Chef’s kitchen equipped with cast iron farm sink, stainless appliances to include Bertazzoni double-oven gas range with skillet cooktop, spacious work station with second sink, walnut butcher’s block, Quartz counters, breakfast island, & walk-in butler pantry with second refrigerator. The main level also boasts a mudroom with guest half bath & secondary laundry, dining room, spacious great room with log fireplace & custom built-ins.
