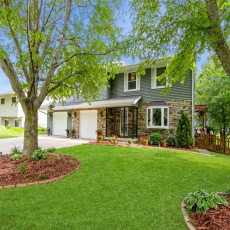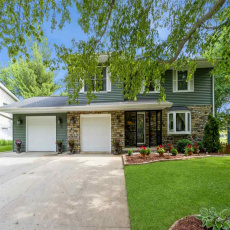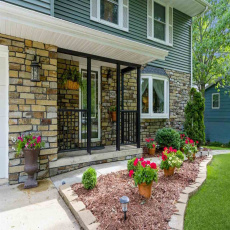




Experience the charm of small-town living in this spacious 4 bedroom, 3.5 bath home situated on an impressively landscaped 1/3 acre lot. This lovely two story has been updated and upgraded inside and out offering a property which is more than just move-in ready. Step into foyer and experience the abundance of natural light flowing through the living room to the kitchen and dining space and out onto the expansive deck complete with pergola, built-in hot tub, and partial cover of mature trees. Relax in the sun or in the shade. Newer kitchen with granite countertops, stainless steel appliances, and white cabinetry. Ample prep and storage space in addition to a spacious dining area! The half bath and garage are just off of the kitchen so unloading groceries and/or accessing the yard is so convenient! The primary suite is impressive and expands from the front to the back of the home with vaulted ceiling and private bath with heated tile floor, walk-in closet with custom built-in drawers and shelving, and shower with deep tub perfect for soaking. Three additional bedrooms and full bath and newer flooring and paint. The lower level is fantastic for entertaining or watching movies and sports with its wet bar complete with beverage fridge and microwave. Space for a pool/game table and for those large, comfy furniture pieces for movie nights. Shower, sink, and toilet in the unfinished laundry/mechanical/storage area adjoins the family/rec room. Newer furnace, central air, flooring, paint, lighting, fixtures plus many other fine finishes and details. The outdoor space with its amazing deck and patio area gets even better as you stroll into the backyard and into the workshop/outbuilding offering 1400 sq ft for your hobbies, workshop, and/or workout. Multi use and purpose with a heat unit for winter projects. The backyard flows into beautiful Iowa County fields allowing you to live in town and feel like you are in the country. Wooden picket fence and additional garage door from the main garage opens to the backyard allowing you to pass through from the front of the home to the detached building out back. A description does not give this property justice. Schedule your visit and be prepared to want to stay and call this your Forever Home!
Experience the charm of small-town living in this spacious 4 bedroom, 3.5 bath home situated on an impressively landscaped 1/3 acre lot. This lovely two story has been updated and upgraded inside and out offering a property which is more than just move-in ready. Step into foyer and experience the abundance of natural light flowing through the living room to the kitchen and dining space and out onto the expansive deck complete with pergola, built-in hot tub, and partial cover of mature trees. Relax in the sun or in the shade. Newer kitchen with granite countertops, stainless steel appliances, and white cabinetry. Ample prep and storage space in addition to a spacious dining area! The half bath and garage are just off of the kitchen so unloading groceries and/or accessing the yard is so convenient! The primary suite is impressive and expands from the front to the back of the home with vaulted ceiling and private bath with heated tile floor, walk-in closet with custom built-in drawers and shelving, and shower with deep tub perfect for soaking. Three additional bedrooms and full bath and newer flooring and paint. The lower level is fantastic for entertaining or watching movies and sports with its wet bar complete with beverage fridge and microwave. Space for a pool/game table and for those large, comfy furniture pieces for movie nights. Shower, sink, and toilet in the unfinished laundry/mechanical/storage area adjoins the family/rec room. Newer furnace, central air, flooring, paint, lighting, fixtures plus many other fine finishes and details. The outdoor space with its amazing deck and patio area gets even better as you stroll into the backyard and into the workshop/outbuilding offering 1400 sq ft for your hobbies, workshop, and/or workout. Multi use and purpose with a heat unit for winter projects. The backyard flows into beautiful Iowa County fields allowing you to live in town and feel like you are in the country. Wooden picket fence and additional garage door from the main garage opens to the backyard allowing you to pass through from the front of the home to the detached building out back. A description does not give this property justice. Schedule your visit and be prepared to want to stay and call this your Forever Home!