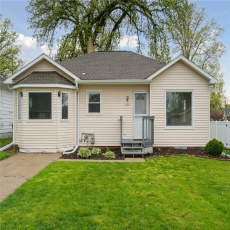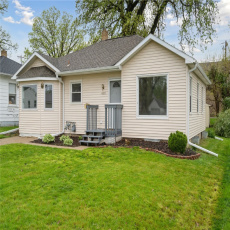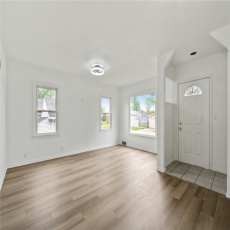




Cute cute cute AND a primary en suite! Move right into this spacious ranch home that is updated throughout. New trendy LVP flooring, freshly painted and new light fixtures throughout. The spacious eat in kitchen features plenty of counterspace and white cabinetry, and is complete with a breakfast bar, a backsplash and all appliances. Both of the bathrooms have been updated with new vanities, mirrors and lighting. Did I mention that there is a primary bedroom complete with personal full bathroom? New gutters on the roof. Great backyard with fire pit area and storage shed. Room to finish the lower level. Orangeburg HAS been replaced. HSA Home Warranty is included.
Cute cute cute AND a primary en suite! Move right into this spacious ranch home that is updated throughout. New trendy LVP flooring, freshly painted and new light fixtures throughout. The spacious eat in kitchen features plenty of counterspace and white cabinetry, and is complete with a breakfast bar, a backsplash and all appliances. Both of the bathrooms have been updated with new vanities, mirrors and lighting. Did I mention that there is a primary bedroom complete with personal full bathroom? New gutters on the roof. Great backyard with fire pit area and storage shed. Room to finish the lower level. Orangeburg HAS been replaced. HSA Home Warranty is included.