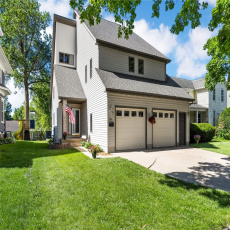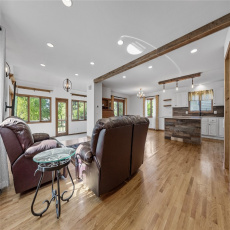




This sprawling home offers over 3,300 square feet of living space sitting on a quiet street close to the park and high school. The main level offers an open concept with a recently updated kitchen featuring a large island, quartz counter tops and new stainless steel appliances (included). Off the kitchen is a nice sized family room the opens to the back deck and a half bathroom and laundry off the garage. Upstairs you will find 3 large bedrooms including the primary suite with walk-in closets and full bathroom. Besides the 3 bedrooms there is a large bonus room that overlooks the lower level and would make a great rec room, kids toy room or flex space. The finished lower level has two more bedrooms and a full bathroom plus tons of room for storage. Call for your showing today!
This sprawling home offers over 3,300 square feet of living space sitting on a quiet street close to the park and high school. The main level offers an open concept with a recently updated kitchen featuring a large island, quartz counter tops and new stainless steel appliances (included). Off the kitchen is a nice sized family room the opens to the back deck and a half bathroom and laundry off the garage. Upstairs you will find 3 large bedrooms including the primary suite with walk-in closets and full bathroom. Besides the 3 bedrooms there is a large bonus room that overlooks the lower level and would make a great rec room, kids toy room or flex space. The finished lower level has two more bedrooms and a full bathroom plus tons of room for storage. Call for your showing today!