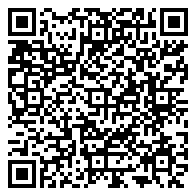




Welcome to your new home on Washington Ave! As you step inside, you’ll be greeted by beautiful hardwood floors that run throughout the house. This charming residence offers a spacious living room with a fireplace, a separate dining room with stunning built-ins, and an extra room perfect for a den or toy room. Upstairs, you’ll find four bedrooms, along with an insulated walk-up attic ready for your personal touch to create a cozy nook or game room. The backyard feels like a private oasis in the middle of town. This home is filled with character & charm. HSA one year warranty included with this home. Don’t miss out—schedule your showing today!
Welcome to your new home on Washington Ave! As you step inside, you’ll be greeted by beautiful hardwood floors that run throughout the house. This charming residence offers a spacious living room with a fireplace, a separate dining room with stunning built-ins, and an extra room perfect for a den or toy room. Upstairs, you’ll find four bedrooms, along with an insulated walk-up attic ready for your personal touch to create a cozy nook or game room. The backyard feels like a private oasis in the middle of town. This home is filled with character & charm. HSA one year warranty included with this home. Don’t miss out—schedule your showing today!