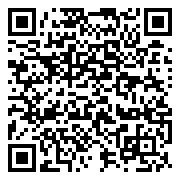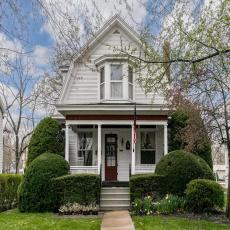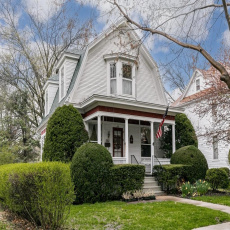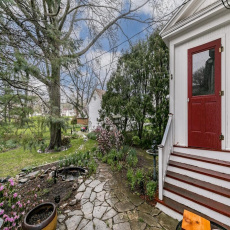




Same owners for over 50 years! They loved their home and it shows. The exterior is grand and beautifully maintained. Sit and rock your days on the beautiful front porch. Enter into your living room with hardwood floors, ornate wide woodwork, wood burning fireplace with built ins to make this a cozy spot for family holidays and get togethers. A large formal dining room with a big window to look out onto landscaped beautiful backyard with stone patio, coy pond, hot tub, and mature trees. This home includes a second parcel that includes a double garage with storage space, could make it assessory living or another upper living or storage space! There is a third lot available for purchase with the sale as well! Extra lots are 68 x 110. Half the block is your backyard! Need a cool shop or another garage/mother in law house? The dining room leads into the kitchen with organized layout and includes a half bath. Open the back door to your mudroom/organizational nook! Travel up the beautiful staircase with leaded window to you primary bedroom. Large with bay window. Its really huge with a big closet! Two other great bedrooms for the kids/guests and a claw foot tub bathroom! Basement has a 4th bedroom or rec room, laundry, bathroom, and ample storage. This home is in an amazing neighborhood, easy walk to everything, great neighbors, and beautiful tree lined streets! You will not find so much land in town! Come see this amazing property or call the listing agent for a private showing!
Same owners for over 50 years! They loved their home and it shows. The exterior is grand and beautifully maintained. Sit and rock your days on the beautiful front porch. Enter into your living room with hardwood floors, ornate wide woodwork, wood burning fireplace with built ins to make this a cozy spot for family holidays and get togethers. A large formal dining room with a big window to look out onto landscaped beautiful backyard with stone patio, coy pond, hot tub, and mature trees. This home includes a second parcel that includes a double garage with storage space, could make it assessory living or another upper living or storage space! There is a third lot available for purchase with the sale as well! Extra lots are 68 x 110. Half the block is your backyard! Need a cool shop or another garage/mother in law house? The dining room leads into the kitchen with organized layout and includes a half bath. Open the back door to your mudroom/organizational nook! Travel up the beautiful staircase with leaded window to you primary bedroom. Large with bay window. Its really huge with a big closet! Two other great bedrooms for the kids/guests and a claw foot tub bathroom! Basement has a 4th bedroom or rec room, laundry, bathroom, and ample storage. This home is in an amazing neighborhood, easy walk to everything, great neighbors, and beautiful tree lined streets! You will not find so much land in town! Come see this amazing property or call the listing agent for a private showing!