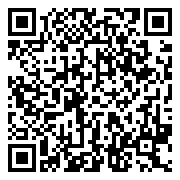




Imagine a stunning ranch-style home situated on a sprawling, meticulously landscaped lot that backs up to a serene pond. This beautiful property is located in North Liberty, conveniently close to both Iowa City and Cedar Rapids, making it ideal for those who desire the tranquility of suburban living with easy access to urban amenities. The exterior of the home is classic and elegant, featuring a combination of warm brick and neutral-toned siding, which complements the natural surroundings. A large, three-stall garage offers ample space for vehicles and storage. As you enter the home, you’re greeted by an open-concept living area with high ceilings, large windows, and rich hardwood floors, all contributing to an airy and inviting atmosphere. The spacious main-level primary suite is a true retreat, offering a peaceful view of the pond, a walk-in closet, and a luxurious en-suite bathroom with dual vanities and a walk-in shower. The kitchen is a chef’s dream, complete with modern stainless-steel appliances, granite countertops, and a large island that doubles as a breakfast bar. Adjacent to the kitchen, the dining area features large windows that bring in plenty of natural light and offer more views of the picturesque backyard and pond. The home is nestled in a highly sought-after neighborhood known for its friendly community atmosphere and well-kept homes. The backyard is perfect for relaxation and entertaining, with a new maintenance-free deck, lush lawn, and direct access to the pond, providing a peaceful spot to enjoy the beauty of nature. This ranch-style home combines comfort, luxury, and location, making it an ideal choice for anyone looking for a forever home in North Liberty.
Imagine a stunning ranch-style home situated on a sprawling, meticulously landscaped lot that backs up to a serene pond. This beautiful property is located in North Liberty, conveniently close to both Iowa City and Cedar Rapids, making it ideal for those who desire the tranquility of suburban living with easy access to urban amenities. The exterior of the home is classic and elegant, featuring a combination of warm brick and neutral-toned siding, which complements the natural surroundings. A large, three-stall garage offers ample space for vehicles and storage. As you enter the home, you’re greeted by an open-concept living area with high ceilings, large windows, and rich hardwood floors, all contributing to an airy and inviting atmosphere. The spacious main-level primary suite is a true retreat, offering a peaceful view of the pond, a walk-in closet, and a luxurious en-suite bathroom with dual vanities and a walk-in shower. The kitchen is a chef’s dream, complete with modern stainless-steel appliances, granite countertops, and a large island that doubles as a breakfast bar. Adjacent to the kitchen, the dining area features large windows that bring in plenty of natural light and offer more views of the picturesque backyard and pond. The home is nestled in a highly sought-after neighborhood known for its friendly community atmosphere and well-kept homes. The backyard is perfect for relaxation and entertaining, with a new maintenance-free deck, lush lawn, and direct access to the pond, providing a peaceful spot to enjoy the beauty of nature. This ranch-style home combines comfort, luxury, and location, making it an ideal choice for anyone looking for a forever home in North Liberty.