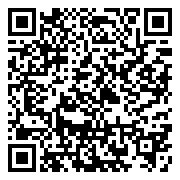




Discover the perfect blend of historical charm and modern convenience in this splendid three-bedroom, two-and-a-half-bath home nestled in the heart of a vibrant neighborhood. With a generous interior spanning nearly 3,000 square feet, this residence provides ample space for both relaxation and entertaining. The moment you step inside, you’ll be greeted by an awe-inspiring open-plan living area that effortlessly balances form and function. The kitchen, equipped with appliances, opens into a cozy breakfast nook, ideal for lazy Sunday brunches. Beyond functionality, the primary bedroom offers a serene retreat, featuring an en-suite that matches the opulence of a five-star spa. Outdoor enthusiasts will revel in the well-manicured backyard that promises tranquility and ample room for gardening or outdoor activities. The pride of ownership extends beyond the home with its close proximity to learning institutions such as West Liberty High School, West Liberty Middle School and West Liberty Elementary School. Cultural enrichment is just a stone’s throw away at the West Liberty Community Center, and mere steps from the doorstep, Kimberly Park and Pool offers a lush escape into nature. This home not only sits at the nexus of community and solitude but also offers an unparalleled lifestyle assured to enchant and inspire. Whether you’re savoring the warmth of the grand family room’s fireplace or enjoying a morning cup of coffee in the sprawling garden, this house beckons to those who appreciate the finer aspects of life. Embark on your next chapter in a place where every detail is a testament to enduring quality and understated luxury. Welcome to a home that isn’t just a place to live, but a space to thrive.
Discover the perfect blend of historical charm and modern convenience in this splendid three-bedroom, two-and-a-half-bath home nestled in the heart of a vibrant neighborhood. With a generous interior spanning nearly 3,000 square feet, this residence provides ample space for both relaxation and entertaining. The moment you step inside, you’ll be greeted by an awe-inspiring open-plan living area that effortlessly balances form and function. The kitchen, equipped with appliances, opens into a cozy breakfast nook, ideal for lazy Sunday brunches. Beyond functionality, the primary bedroom offers a serene retreat, featuring an en-suite that matches the opulence of a five-star spa. Outdoor enthusiasts will revel in the well-manicured backyard that promises tranquility and ample room for gardening or outdoor activities. The pride of ownership extends beyond the home with its close proximity to learning institutions such as West Liberty High School, West Liberty Middle School and West Liberty Elementary School. Cultural enrichment is just a stone’s throw away at the West Liberty Community Center, and mere steps from the doorstep, Kimberly Park and Pool offers a lush escape into nature. This home not only sits at the nexus of community and solitude but also offers an unparalleled lifestyle assured to enchant and inspire. Whether you’re savoring the warmth of the grand family room’s fireplace or enjoying a morning cup of coffee in the sprawling garden, this house beckons to those who appreciate the finer aspects of life. Embark on your next chapter in a place where every detail is a testament to enduring quality and understated luxury. Welcome to a home that isn’t just a place to live, but a space to thrive.