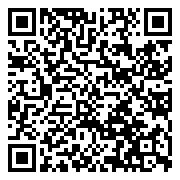




Welcome Home to Modern Comfort! This stylish 3-bedroom, 3-bathroom zero-lot home offers a blend of contemporary design and functional living. Enjoy an open-concept layout with a seamless flow between the kitchen, dining, and living areas, all highlighted by neutral colors, luxury vinyl plank flooring, and abundant natural light. The kitchen features sleek white cabinetry, a breakfast island, and stainless-steel appliances, perfect for both cooking and entertaining. The dining area opens to a spacious outdoor deck and fenced yard, ideal for enjoying warm evenings. The primary bedroom is a serene retreat with a private bathroom showcasing a beautifully tiled shower. On the main level, you’ll also find a second bedroom and a full bath for added convenience. The walk-out lower level is a versatile space with a generous family room leading to an outdoor patio. It also includes a third bedroom, a third bathroom, a storage room, and a laundry/mud room with easy access to the 2-car attached garage. Additional highlights of this home include modern 9′ ceilings, elegant black hardware and lighting, and white cabinetry throughout. Enjoy the benefit of quick possession and make this contemporary gem your new home!
Welcome Home to Modern Comfort! This stylish 3-bedroom, 3-bathroom zero-lot home offers a blend of contemporary design and functional living. Enjoy an open-concept layout with a seamless flow between the kitchen, dining, and living areas, all highlighted by neutral colors, luxury vinyl plank flooring, and abundant natural light. The kitchen features sleek white cabinetry, a breakfast island, and stainless-steel appliances, perfect for both cooking and entertaining. The dining area opens to a spacious outdoor deck and fenced yard, ideal for enjoying warm evenings. The primary bedroom is a serene retreat with a private bathroom showcasing a beautifully tiled shower. On the main level, you’ll also find a second bedroom and a full bath for added convenience. The walk-out lower level is a versatile space with a generous family room leading to an outdoor patio. It also includes a third bedroom, a third bathroom, a storage room, and a laundry/mud room with easy access to the 2-car attached garage. Additional highlights of this home include modern 9′ ceilings, elegant black hardware and lighting, and white cabinetry throughout. Enjoy the benefit of quick possession and make this contemporary gem your new home!