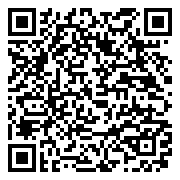




Suites A&B are currently combined as 4,800 SF of open showroom space with a restroom built out and an overhead door in the rear of the suite. Suite C is 6,000 SF with approximately 1,800 SF of office space and 4,200 SF of warehouse area with a loading dock. Suite D is 3,000 SF of warehouse space with one overhead door. All four suites can be combined to equal 13,800 SF. Ample parking on site.
Suites A&B are currently combined as 4,800 SF of open showroom space with a restroom built out and an overhead door in the rear of the suite. Suite C is 6,000 SF with approximately 1,800 SF of office space and 4,200 SF of warehouse area with a loading dock. Suite D is 3,000 SF of warehouse space with one overhead door. All four suites can be combined to equal 13,800 SF. Ample parking on site.