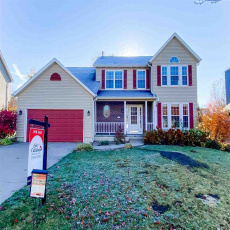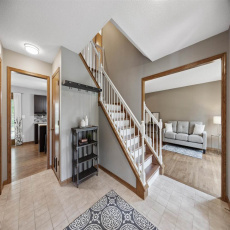




Welcome home to this updated two story in Bowman Woods neighborhood, Cedar Rapids. The main level features a living room, formal dining room, kitchen, and great room …all flowing seamlessly for convenience. Hardwood oak flooring in the family room and formal dining room. Updated kitchen featuring quartz countertops around the perimeter, new dark wood cabinetry, glass tile backsplash, and a butcher block central island/breakfast bar. From the dining area off the kitchen, take a step down to the great room with neutral carpet, vaulted ceilings and gas fireplace with tile surround. The four seasons room off the kitchen invites you to relax and stay awhile with views of the fenced backyard and big play structure (included). Storage closets, a half bath in the hallway, and a laundry room off the garage entry round out the main level. All four bedrooms are upstairs and feature luxury vinyl plank flooring. The large Primary Suite offers vaulted ceilings, a walk-in closet, and ensuite bath with tile floor, dual sinks, a soaking tub, and separate shower. Full bath upstairs includes dual sinks and a tub/shower combo. Unfinished lower level is ready for your ideas and finishing touches. Great NE side location near to schools, parks, trails, and shops. November is Pancreatic Cancer Awareness Month. Listing agent will donate $200 to pancreatic cancer research if this home goes pending in November.
Welcome home to this updated two story in Bowman Woods neighborhood, Cedar Rapids. The main level features a living room, formal dining room, kitchen, and great room …all flowing seamlessly for convenience. Hardwood oak flooring in the family room and formal dining room. Updated kitchen featuring quartz countertops around the perimeter, new dark wood cabinetry, glass tile backsplash, and a butcher block central island/breakfast bar. From the dining area off the kitchen, take a step down to the great room with neutral carpet, vaulted ceilings and gas fireplace with tile surround. The four seasons room off the kitchen invites you to relax and stay awhile with views of the fenced backyard and big play structure (included). Storage closets, a half bath in the hallway, and a laundry room off the garage entry round out the main level. All four bedrooms are upstairs and feature luxury vinyl plank flooring. The large Primary Suite offers vaulted ceilings, a walk-in closet, and ensuite bath with tile floor, dual sinks, a soaking tub, and separate shower. Full bath upstairs includes dual sinks and a tub/shower combo. Unfinished lower level is ready for your ideas and finishing touches. Great NE side location near to schools, parks, trails, and shops. November is Pancreatic Cancer Awareness Month. Listing agent will donate $200 to pancreatic cancer research if this home goes pending in November.