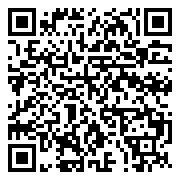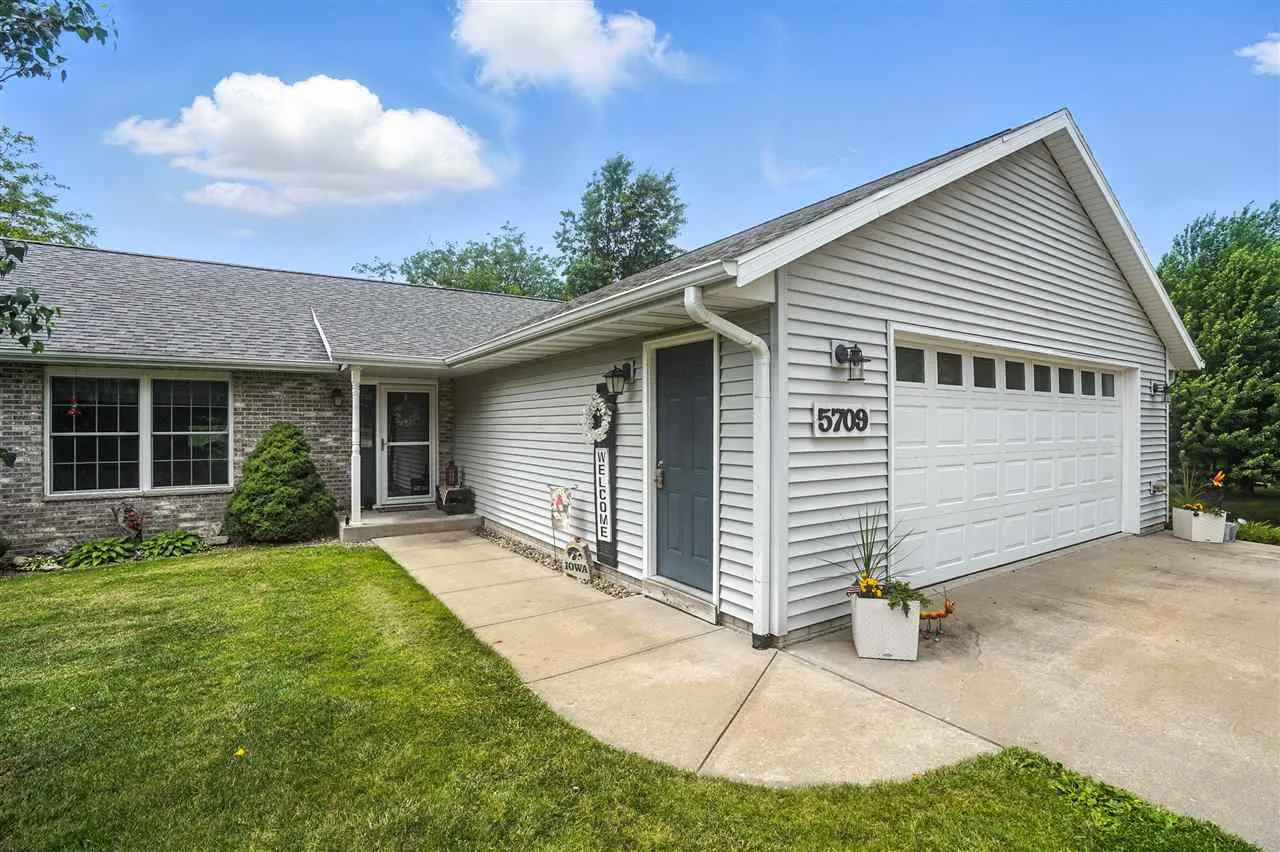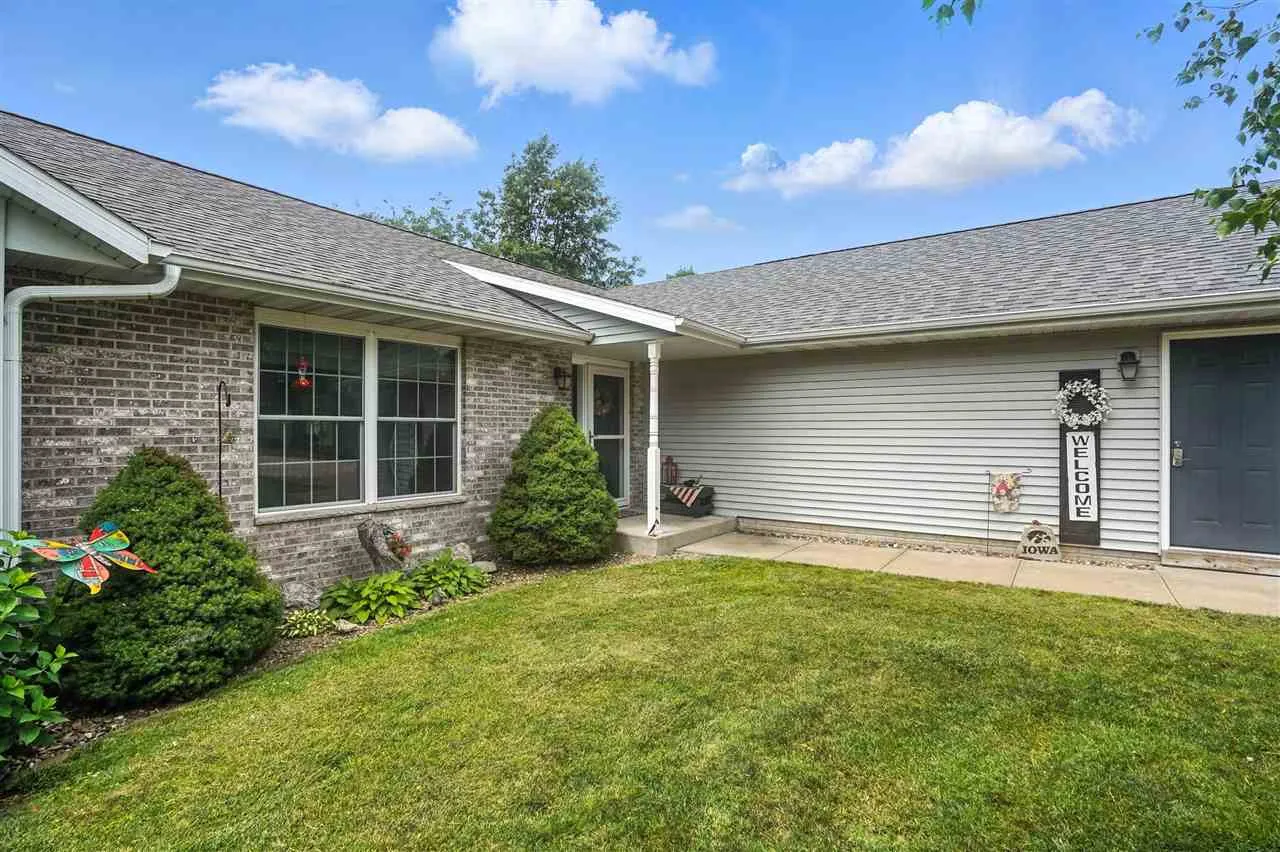




This stunning ranch-style home sits on a spacious 1.81 acre lot just minutes from Iowa City, offering the perfect blend of serene countryside living and easy access to local amenities. Located on a hard surface road, this property is ideally situated with Blue Top Golf Course and Riverside Casino just 5 minutes away, ensuring that both outdoor activities and entertainment are right at your fingertips. The home boasts an open floor plan, ideal for both relaxation and entertaining. You’ll love the expansive 4-seasons sun room that floods the space with natural light, and the large eat-in kitchen/dining area with a brand new refrigerator (2024) for all your culinary needs. A new washer and dryer (2023) are also included in main level laundry room, and central vac adds to the convenience of this well-maintained home. The finished walk-out basement offers additional living space with endless possibilities. The large storage room with shelving could be 5th non-conforming bedroom. Step outside to enjoy your own outdoor retreat with a newly completed, beautiful firepit (2024) perfect for cozy evenings under the stars. The 45′ X 72′ steel building is a well-equipped workshop designed to handle a variety of tasks. It features dedicated plug-ins for 220V equipment, making it ideal for heavy-duty work. Half of the building is insulated and
This stunning ranch-style home sits on a spacious 1.81 acre lot just minutes from Iowa City, offering the perfect blend of serene countryside living and easy access to local amenities. Located on a hard surface road, this property is ideally situated with Blue Top Golf Course and Riverside Casino just 5 minutes away, ensuring that both outdoor activities and entertainment are right at your fingertips. The home boasts an open floor plan, ideal for both relaxation and entertaining. You’ll love the expansive 4-seasons sun room that floods the space with natural light, and the large eat-in kitchen/dining area with a brand new refrigerator (2024) for all your culinary needs. A new washer and dryer (2023) are also included in main level laundry room, and central vac adds to the convenience of this well-maintained home. The finished walk-out basement offers additional living space with endless possibilities. The large storage room with shelving could be 5th non-conforming bedroom. Step outside to enjoy your own outdoor retreat with a newly completed, beautiful firepit (2024) perfect for cozy evenings under the stars. The 45′ X 72′ steel building is a well-equipped workshop designed to handle a variety of tasks. It features dedicated plug-ins for 220V equipment, making it ideal for heavy-duty work. Half of the building is insulated and