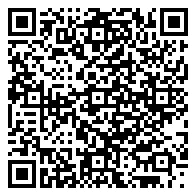




Fantastic open floor plan with granite/quartz counter tops throughout, grey/white dovetail cabinets throughout, white/grey backsplash, soft close drawers/doors and under cabinet lighting in the kitchen. Fireplace with barn board surround and mantle, LPV flooring, 3 large bedrooms with primary bedroom suite having a massive walk in closet and double vanity in bathroom. Laundry on the upper level by bedrooms, 2-stall garage with grey siding and white brick to finish off the upscale exterior. Across the street to Liberty High, 15 minutes to the U of I Hospital/Clinics/Cedar Rapids and less than 1/2 mile to the Red Fern Dog Park.
Fantastic open floor plan with granite/quartz counter tops throughout, grey/white dovetail cabinets throughout, white/grey backsplash, soft close drawers/doors and under cabinet lighting in the kitchen. Fireplace with barn board surround and mantle, LPV flooring, 3 large bedrooms with primary bedroom suite having a massive walk in closet and double vanity in bathroom. Laundry on the upper level by bedrooms, 2-stall garage with grey siding and white brick to finish off the upscale exterior. Across the street to Liberty High, 15 minutes to the U of I Hospital/Clinics/Cedar Rapids and less than 1/2 mile to the Red Fern Dog Park.