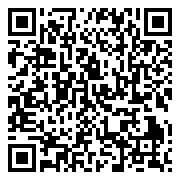




Nice ranch in Urbana all ready for its new owner!! Enjoy new carpet throughout and also fresh paint throughout! Nice kitchen with a sliding door to a freshly stained back deck, kitchen/dining combo, good size living room, 3 bedrooms on the main plus a full bathroom. All appliances included. Lots of finish in the lower level with a family room complete with a corner gas fireplace and also a wet bar. Non-conforming bedroom/workout/kids play space as well. Don’t forget the 3-car attached and heated garage! Plus the storage shed in the fenced yard! Nice, corner lot, great area of town. Easy commute to either Cedar Rapids or W’loo areas! Check it out today! The seller is also offering a home warranty to a buyer!!
Nice ranch in Urbana all ready for its new owner!! Enjoy new carpet throughout and also fresh paint throughout! Nice kitchen with a sliding door to a freshly stained back deck, kitchen/dining combo, good size living room, 3 bedrooms on the main plus a full bathroom. All appliances included. Lots of finish in the lower level with a family room complete with a corner gas fireplace and also a wet bar. Non-conforming bedroom/workout/kids play space as well. Don’t forget the 3-car attached and heated garage! Plus the storage shed in the fenced yard! Nice, corner lot, great area of town. Easy commute to either Cedar Rapids or W’loo areas! Check it out today! The seller is also offering a home warranty to a buyer!!