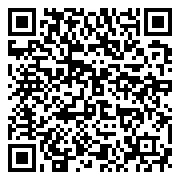




Beautifully renovated home in up and coming neighborhood. This charming home has been brought back to it’s glory after a complete remodel. Enjoy the stunning new kitchen with stainless appliances, quartz counters, new tile floors, lighting and fresh paint. Open and elegant, the first floor has a large dining room and large living room with new flooring, stylish paint and ample sunlight. The upper level has a renovated bathroom and three spacious renovated bedrooms. Newer windows and HVAC components make for an efficient and cozy home. A large deck over looks the private backyard and the oversize two car garage adds storage and convenience. Enjoy your days sitting on the front porch of this lovely and affordable home. Set up your showing today!
Beautifully renovated home in up and coming neighborhood. This charming home has been brought back to it’s glory after a complete remodel. Enjoy the stunning new kitchen with stainless appliances, quartz counters, new tile floors, lighting and fresh paint. Open and elegant, the first floor has a large dining room and large living room with new flooring, stylish paint and ample sunlight. The upper level has a renovated bathroom and three spacious renovated bedrooms. Newer windows and HVAC components make for an efficient and cozy home. A large deck over looks the private backyard and the oversize two car garage adds storage and convenience. Enjoy your days sitting on the front porch of this lovely and affordable home. Set up your showing today!