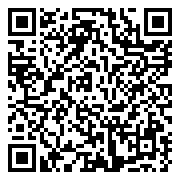




Welcome home to a true oasis, tucked back on a beautiful, private, 1.13 acre corner lot. This stunning and meticulously cared for home’s features include an in ground pool with beautiful landscaping, outdoor fire pit, hot tub, locker room, and sauna! As you enter you’re welcomed with a 2-story foyer, inviting living room with double sided fireplace, and formal dining room with built-ins. The kitchen has a large island, breakfast bar, and great storage throughout. Main floor family room, made cozy w/ fireplace and mantle, connects out to the screen porch overlooking the stunning pool deck, complete with built-in fire pit, and the private yard. Upstairs you’ll find the primary suite & ensuite bath with dual vanities and a tile shower. Two add’l bedrooms up along with a full hall bath with dual vanities. The walkout lower level has a walk behind bar, full bath that leads to the sauna, bedroom, storage/workout room, and a locker room that leads to the hot tub and pool deck! All this situated on a private 1.13 acre corner lot complete with immaculate landscaping. Don’t miss your chance to own this stunning property!
Welcome home to a true oasis, tucked back on a beautiful, private, 1.13 acre corner lot. This stunning and meticulously cared for home’s features include an in ground pool with beautiful landscaping, outdoor fire pit, hot tub, locker room, and sauna! As you enter you’re welcomed with a 2-story foyer, inviting living room with double sided fireplace, and formal dining room with built-ins. The kitchen has a large island, breakfast bar, and great storage throughout. Main floor family room, made cozy w/ fireplace and mantle, connects out to the screen porch overlooking the stunning pool deck, complete with built-in fire pit, and the private yard. Upstairs you’ll find the primary suite & ensuite bath with dual vanities and a tile shower. Two add’l bedrooms up along with a full hall bath with dual vanities. The walkout lower level has a walk behind bar, full bath that leads to the sauna, bedroom, storage/workout room, and a locker room that leads to the hot tub and pool deck! All this situated on a private 1.13 acre corner lot complete with immaculate landscaping. Don’t miss your chance to own this stunning property!