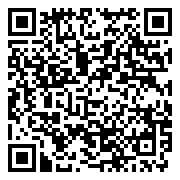




Reduced price! Welcome to this beautifully maintained 3-bedroom, 2.5-bathroom ranch home in the desirable Marshek Meadows subdivision in Solon. With 2,516 sq ft of living space, this home offers plenty of room for relaxation and entertaining. The large living room and eat-in kitchen are perfect for large gatherings with newly updated appliances and flooring. 3 bedrooms are on the main floor. Primary bedroom has its own ensuite bathroom. Each bedroom closet features built-in organizers for storage and organization. Basement is ready to entertain with open space, pre-wired for sound, a bonus room, and a large 3-seasons porch for a great space to unwind. Home has up to 1 GB fiber optic internet service installed, oversized 2-car garage, new HVAC system, smart thermostat, whole-house humidifier, and even an automatic gas generator! The large rear/side yard is fenced and adjoins the community school grounds. For the gardener, there are multiple raised beds. This home combines modern updates, thoughtful features, and an unbeatable location in Solon. Schedule your showing today and see why this could be your dream home! This property is being listed by the owner/agent.
Reduced price! Welcome to this beautifully maintained 3-bedroom, 2.5-bathroom ranch home in the desirable Marshek Meadows subdivision in Solon. With 2,516 sq ft of living space, this home offers plenty of room for relaxation and entertaining. The large living room and eat-in kitchen are perfect for large gatherings with newly updated appliances and flooring. 3 bedrooms are on the main floor. Primary bedroom has its own ensuite bathroom. Each bedroom closet features built-in organizers for storage and organization. Basement is ready to entertain with open space, pre-wired for sound, a bonus room, and a large 3-seasons porch for a great space to unwind. Home has up to 1 GB fiber optic internet service installed, oversized 2-car garage, new HVAC system, smart thermostat, whole-house humidifier, and even an automatic gas generator! The large rear/side yard is fenced and adjoins the community school grounds. For the gardener, there are multiple raised beds. This home combines modern updates, thoughtful features, and an unbeatable location in Solon. Schedule your showing today and see why this could be your dream home! This property is being listed by the owner/agent.