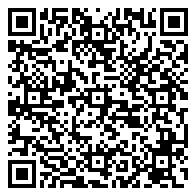




This four bedroom, 2.5 bath home has under gone many upgrades to the main level where the kitchen and four seasons porch are located. The two dining rooms make this a perfect home for hosting where the family can gather and stay cozy around the fireplace while the quartz countertops and cabinets make the kitchen glow with beauty. This spacious property is perfect for a growing or already established family and is move in ready! Located in a peaceful neighborhood by the country club makes this property very desirable. The unfinished basement has great potential in adding to this already remarkable home. Schedule your showing today!
This four bedroom, 2.5 bath home has under gone many upgrades to the main level where the kitchen and four seasons porch are located. The two dining rooms make this a perfect home for hosting where the family can gather and stay cozy around the fireplace while the quartz countertops and cabinets make the kitchen glow with beauty. This spacious property is perfect for a growing or already established family and is move in ready! Located in a peaceful neighborhood by the country club makes this property very desirable. The unfinished basement has great potential in adding to this already remarkable home. Schedule your showing today!